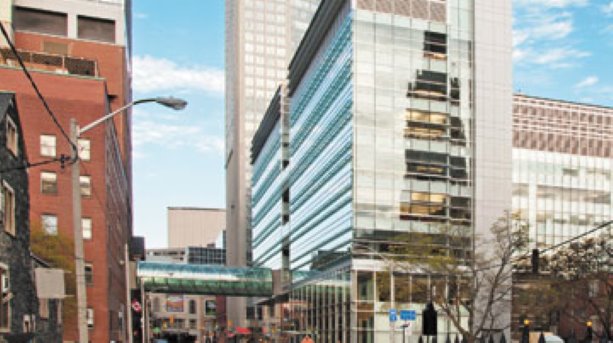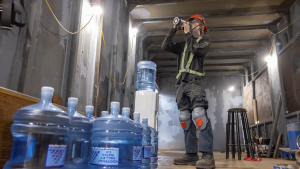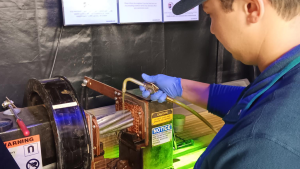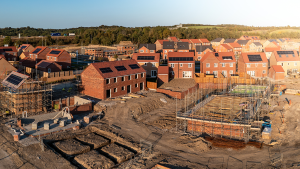Toronto’s St. Michael’s Hospital has celebrated completion of construction of the Li Ka Shing Knowledge Institute, designed by architect Jack Diamond. It was built by Eastern Construction Co. Ltd.
Toronto’s St. Michael’s Hospital has celebrated completion of construction of a groundbreaking facility in the downtown core that is designed to bring together researchers, educators and clinicians.
Designed by architect Jack Diamond, the nine-storey building is located adjacent to the hospital and connected by a striking 70-foot-long tubular glass and steel bridge resembling a double helix.
“These facilities put a public face to the important research work at St. Michael’s and will serve to bring a dynamic exchange of knowledge among researchers, educators, students and medical staff,” Diamond said.
The building houses the Keenan Research Centre and Li Ka Shing International Healthcare Education Centre, collectively known as the Li Ka Shing Knowledge Institute.
The facility was constructed at a cost of $100 million by Eastern Construction Co. Ltd.
The Keenan Research Centre contains three floors of flexible, open-concept wet laboratories and two floors for dry lab study to meet a wide range of medical research programs.
The centre houses 400 research staff.
The education component includes a library, classroom and meeting facilities.
They are linked by multi-level lounges that sit atop an existing lane and are connected by a “wishbone” staircase, creating a focal point for informal encounters. A 200-seat raked auditorium doubles as a conference centre and lecture hall.
Design features include incorporation of glass curtainwall that allows natural light to penetrate deep into the building.
Diamond and Schmitt Architects said this serves “not only to create an open and engaging workspace but also a visibly accessible connection” into the world of medical research for the community at large.
Solar shading placed horizontally on the south façade and vertically on the west façade minimizes heat gain and is made of glass instead of metal shades so as not to impede views to buildings such as St. Michael’s Cathedral and Massey Hall.
Other sustainable features include energy recovery systems on air-handling units,reflective roofing, light sensors and a high use of recycled content in materials.
The two centres are among the first in the world, and the only ones in Toronto, specifically designed to bring together researchers, educators and clinicians to brainstorm ideas and to take best practices and research discoveries to patient bedsides faster.
“Combining research, education and practice creates an incubator or hot-house effect,” said Dr. Robert Howard, president and CEO of St. Michael’s.
“All areas are able to function more effectively by being near to one another. The result will be a new culture that improves care by changing how we work together, interact, share ideas, set priorities and deliver results.”











Recent Comments
comments for this post are closed