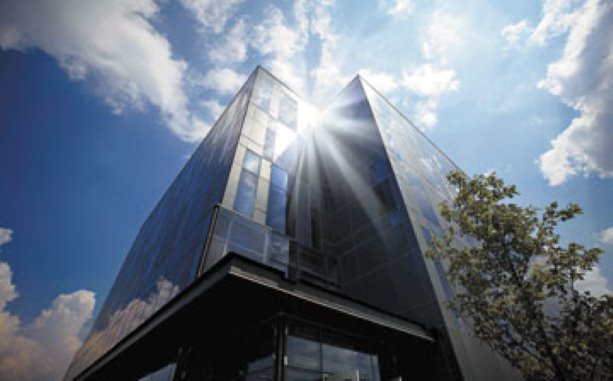Aecon Group Inc. (TSX:ARE) said construction of the new $42-million building for the Department of Chemical Engineering at the University of Waterloo, Ontario was complex because of the significant mechanical and electrical components required to serve more than 40 independent and unique research labs.
Faculty and students in the Department of Chemical Engineering at the University of Waterloo will be pursuing cutting-edge research and learning in a new five-storey, 115,000-square-foot building.
Designed by Diamond and Schmitt Architects and constructed by Aecon Group Inc. (TSX:ARE), the Engineering building includes a total of 48 labs as well as classrooms and student spaces.
The facility will allow the expansion of research and study into such areas as the recycling of scrap tires, bio-products for the auto industry, fuel cells, stem cell research and clean drinking water. Total project cost was $42 million.
“Our spectacular new Engineering 6 building enables us to continue our innovative chemical engineering research and provides our students with leading-edge facilities for an exceptional educational experience,” said Adel Sedra, dean of engineering.
“We’re now well positioned to be among the top chemical engineering departments in the world.”
Engineering 6 is the second new engineering building in two years on campus. Engineering 5, home to the systems design engineering, electrical and computer engineering and mechanical and mechatronics engineering, as well as the faculty’s student design centre, opened just over a year ago.
Diamond and Schmitt said the new facility features “unique and complex” labs configured to meet the needs of a wide range of study, including reaction labs, materials research labs, bio labs, polymer research labs and analytical lab space.
Academic office space and support facilities include a graduate student lounge, faculty lounge, undergraduate lounge and seminar and conference rooms to provide a collaborative space for innovation and discovery. The building is distinguished by a high performance unitized curtainwall with varying window sizes that create an animated pattern on the façade. The double-height atrium has floor-to-ceiling glazing and a feature wall in white ash.
“An engineering aesthetic enhances the material finishes and reflects the nature of the academic pursuit in the new building,” Diamond and Schmitt said. Contrasting metal surfaces are used on different floors of the elevator wall including polished blued steel, zinc, copper and Corten steel.
The building expands the new Waterloo campus precinct devoted to engineering and includes a new pedestrian connection to the southeast as a gateway to the campus. The project was substantially completed at the end of June.
Aecon said the project was a complex one in part because of the significant mechanical and electrical components required to serve more than 40 independent and unique research labs. The M&E scope comprised half of the contract value, and is similar to the services found in a hospital.The project was undertaken by a team that also included structural engineering consultants Read Jones Christoffersen Ltd. and mechanical-electrical consultants MCW Consultants Ltd. Civil consultants were MTE Consultants Inc.
Key subtrades included York Excavating; Avenue Builders (concrete structure formwork); The Roberts Group Inc. (mechanical/electrical); Albrecht Reinforcing Steel Ltd.; Hogg Fuel & Supply Ltd (concrete); George & Asmussen Ltd.(masonry); and Noram Enterprises Inc.(curtainwall supply/Install).
The federal and provincial governments provided the lion’s share of funding for the project.
The university said chemical engineering will continue to occupy some space in the A and B wings of the Douglas Wright Engineering (DWE) Building, the original building on Waterloo’s campus. Renovations to the now vacant C-Wing of DWE begins in November. Once refurbished, the C-Wing will provide space for the civil and environmental engineering department.











Recent Comments
comments for this post are closed