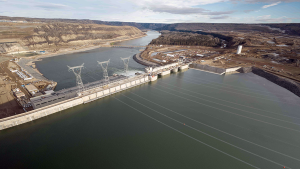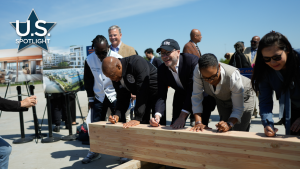The newly opened York Quay underground parking facility is paving the way for a new landscape that will convert an asphalt parking lot into a new public space in Toronto’s Harbourfront Centre.
The newly opened York Quay underground parking facility is paving the way for a new landscape that will convert an asphalt parking lot into a new public space in Toronto’s Harbourfront Centre.
The revitalization of York Quay is a multi-phased project that is transforming about a third of Harbourfront Centre's 10-acre site into a more vibrant waterfront destination. In early 2011, construction began on the new 300-stall underground parking garage designed to replace the surface parking lot between Queens Quay and the water's edge. By moving the parking lot underground, the surface area was opened up for the creation of new public space.
As the garage is now open, construction is underway on a series of public spaces by landscape architects Michael Van Valkenburgh and Associates (MVVA).
The design for the 1.4-hectare site includes three components: Canada Square, an impressive plaza space overlooking Lake Ontario; Ontario Square, a large public plaza facing Queens Quay; and Cultural Village, a future, low-scale development area with shops, cafes, restaurants, artist studios and architect offices that will feature temporary landscaping until it is realized.
Canada Square will become a vertical garden featuring 44 Redwood trees.
The underground garage was designed around a distinctive art piece, Light Cascade by award-winning architect and designer, James Carpenter. A three-storey curtainwall of glass and mylar, Light Cascade, will rise over 30 metres above the underground base of the garage through an aperture to Ontario Square above. Ontario Square will feature several stands of Ontario Aspen trees.
The garage was built in just over a year and stayed on the $25 million budget. The new surface landscape is budgeted at approximately $20 million. Budgets for both the garage and landscape include design, construction and other project related costs.
All three levels of government assisted with the projects.
DCN NEWS SERVICES










Recent Comments
comments for this post are closed