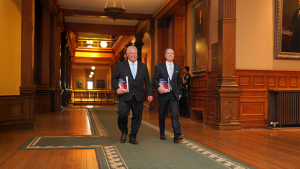The Jacques-Lemoyne-de-Sainte-Marie library in Varennes, Quebec will be demolished to make room for a cross-laminated wooden structure, vested with photovoltaic solar panels. The consortium Laroche-Gagne, Labbe Architecture & Associates and Vincent Leclerc & Associates is working on the plans.
The city of Varennes, Que. will be home to Canada’s first net zero institutional building by fall 2012.
The current Jacques-Lemoyne-de-Sainte-Marie library will be demolished to make room for a unique 2,100 square metre, two-storey, cross-laminated wooden structure, vested with photovoltaic solar panels, specifically developed by CanmetEnergy.
This $8.5 million project will be the only model of energy-efficient integrated design in the country.
Related:
Cross-laminated timber can fast-track construction
Cross-laminated timber used for biomass plant at University of British Columbia in Vancouver
Montreal architect, engineer share stories of energy-efficient building design
“We are investing in something that is self-sufficient in energy with a future technology that meets the goal of sustainable development with no greenhouse gas emissions. Eventhough it is a colossal challenge, this cultural facility will be the first public building to have net zero energy consumption in Canada,’’ proudly says Varennes Mayor Martin Damphousse.
The consortium Laroche-Gagné, Labbé Architecture & Associates and Vincent Leclerc & Associates is currently working on the conceptual plans along with engineer Martin Roy.
“Everything about this project is a challenge’’ says architect Dominique Laroche.
“But, for us, the real challenge is the integration of the environmental constraints’’, said Martin Gagné, architect of Laroche-Gagné. “The overall objective to keep in mind is to have a sustainable, self-sufficient building that is functional and pleasant to be in.”
Which is why the library structure will be 100 per cent of wood.
“We’ll use a unique structural cross-laminated technique developed by KLH in Austria; only one other commercial building in Quebec has used the technique thus far,’’ adds Gagné.
The cross-laminated technique is also recognized for its high level acoustic performance and minimal movement characteristics. The future building will also include multipurpose rooms and a computer lab with materials and components that use renewable energy technologies such as solar, geothermal and radiant floor slabs.










Recent Comments
comments for this post are closed