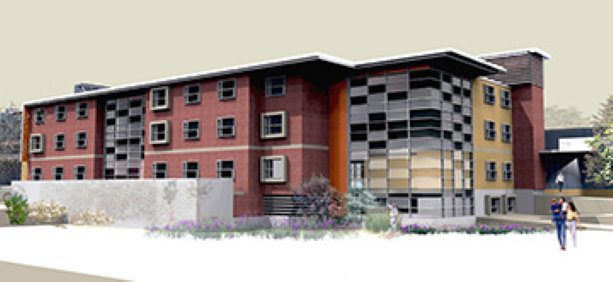Construction has recently commenced on a new three-storey residence for senior students attending the W. Ross Macdonald School in Brantford, Ont. for students who are visually impaired, blind and deafblind.
BRANTFORD, ONT.
Construction has recently commenced on a new three-storey residence for senior students attending the W. Ross Macdonald School in Brantford, Ont. for students who are visually impaired, blind and deafblind.
MMMC Architects with design studios in Brantford and Kitchener, is pleased to be the architects for this specialized residential building.
The new 76-student residence is for senior students who will live in self-contained apartment style units of six and eight students.
The residence will link directly to the school, providing an all-weather internal, accessible connection for students.
The ground floor will house two short stay apartments that will be used for visiting students and amenities including training classrooms, café, activity, music, study, computer and lounge areas.
The second and third floor levels will house full time students in four residential POD’s per level and amenities for these residents.
The building has been designed to meet LEED Silver standards and will feature sustainable building systems such as geo-thermal energy for heating and cooling, reduced water consumption utilizing collection, storage and use of rain water for grey water plumbing systems, energy efficient lighting and natural daylighting strategies.
W. Ross Macdonald School property is designated as a Heritage Place and the new residence ensures that the heritage attributes and character-defining elements of the campus are preserved.
Construction is anticipated for completion in early 2014.
General Contractor: PCR Contractors Inc.(Windsor); Consultants: Tacoma Engineering (structural); JAIN & Associates Ltd. (mechanical and electrical, and LEED facilitation); J.H. Cohoon Engineers Ltd (civil); Roth Associates Landscape Architecture Inc. (landscape); LVM Inc. (geotech); West & Ruuska Ltd. (OLS); Millennium Engineering Ltd. (building systems commissioning); Turner & Townsend cm2r Inc. (quantity surveyor); Designfarm Inc (interiors/FF&E) Infrastructure Ontario Project Manager – EllisDon Corp.











Recent Comments
comments for this post are closed