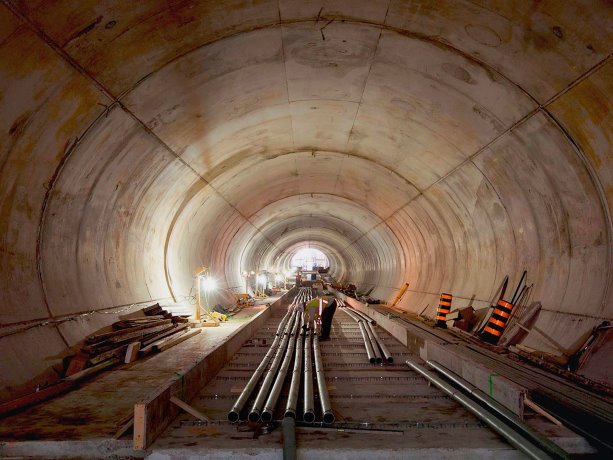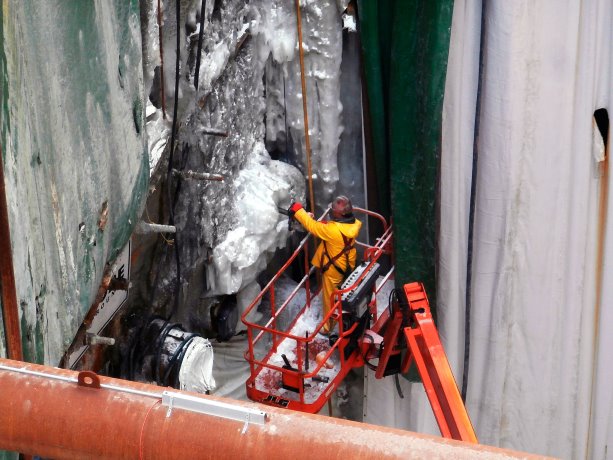Mother Nature hindering construction progress with a thick layer of ice was just one example of the challenges crews faced during the Billy Bishop Pedestrian Tunnel project.
"I’ve never seen ice like that in my life and I’ve never seen ice buildup so quick," explained Walter Frizado, superintendent, PCL Constructors Canada Inc. as he described the wall of ice that formed at the tunnel site.
"You’d go home at night thinking, ‘hey, we’ve got a handle on it’ and come back the next morning and there’s another foot of ice on the wall. We tarped the walls, heated them to keep the ice from building up. Even then you were constantly knocking ice down… (crews) hitting them down with a sledgehammer or using chainsaws."
Frizado, along with PCL Construction Co-ordinator Sebastian Spoke, explained how the team worked around various obstacles during a session at the recent Ontario General Contractors Association Construction Symposium in Collingwood, Ont.
Moving large equipment, minimizing noise for nearby residents, excess water and ensuring the tunnel was safe were just some hurdles PCL faced as design-builder of the P3 project.
Described by Frizado as a "once-in-a-lifetime kind of project" the pedestrian tunnel cost about $92 million to create. It includes an ‘under-lake’ tunnel that will span the Western Gap in Toronto Harbour allowing pedestrian access between the Billy Bishop Toronto City Airport’s mainland and island terminal buildings, explains PortsToronto, who owns and operates the airport.
When it opens, the tunnel will have four moving sidewalks travelling at 2.3 kilometres per hour. There will be six elevators on the mainland side, allowing travellers to descend 100-feet to the tunnel. Once they’ve ventured across, they will head up the escalators, which lead to the airport’s check-in area. The journey will take less than six minutes. On top of the tunnel work, the project also includes the construction of a one-storey elevator building on the mainland and an addition to the existing terminal building on the island.
Shaft excavation for the mainland and island began in 2012 and were constructed using the secant wall method, which PortsToronto describes as a series of interlocking concrete cylinders to "provide structural stability during shaft excavation."
Frizado was quick to point out that geotechnical monitoring was an important aspect to this project, as they had to grapple with what was below the surface.
"Shafts in the tunnel were predominately built through this Georgian Bay shale. It’s thinly layered and it has these limestone interlays, which are much harder, and then these vertical fractures," he explained. "It’s these vertical fractures that are important. They weaken the shale and they could cause collapse."
Proper shoring played a key role as well, he said.
"The shoring is secant piles. They are one metre in diameter, interlocking, three metres into the weathered shale," he explained. "The reason for that is to cut off any water that’s flowing through that weathered shale. They’re designed to hold back water, the earth, construction loading and then finally any building loading."
With water being an issue during the project, Frizado stated it was important to respect the forces of nature.
"(There was) a lot of water and the amount of force that water can do, not just to the rock, but to the shoring system, it’s important to monitor it. Important to be able to do remedial measures," he said.
Once the shafts were dug, two Canadian-made tunnel boring machines named ‘Chip’ and ‘Dale’ were launched to bore the seven interlocking "tunnel drifts," forming the arched crown design of the main tunnel. Three of the tunnel drifts were built to include new City of Toronto sanitary and watermains, saving an estimated $10 million in duplicated construction efforts.
A concrete liner encasing the 550-foot horizontal tunnel expanse was then poured in 16 sections by a 110-tonne, 12-metre, arch-shaped hydraulic machine. Waterproofing, and reinforced steel layers also made up this project.
Other challenges included dealing with residents and moving materials,
"It’s a high residential neighbourhood. They don’t like the noise pollution from the airport and they certainly don’t like us building something that’s going to make the airport more popular. It was a little bit of a struggle," Frizado said, adding they sequenced any work that had to happen in the overnight hours in the tunnel. "You’re down 30 metres into shaft and you’re doing what you have to do down there. The noise coming up is very minimal."
Getting equipment to the site was also carefully co-ordinated.
"Everything that has to go to the island either goes across on the airport ferry, which has limitations of 60 tonnes, 18 metres in length and 4.2 metres in height," he stated. "Generally speaking, it’s the length that was an issue. They have a very short turning radius. So if you couldn’t get it on that ferry, you either took it apart, or as we did early on in the project, we brought the drill rigs across and the crane across on a barge."
The tunnel project is now near completion, with all the elevators, walkways, and finishes in place, added Frizado, and will likely open later this spring.





Recent Comments
comments for this post are closed