The centre section of the Toronto Pan Am Sports Centre is considered the spine of the facility, with one arm reaching out to its field house, the other to its aquatics centre.
Outside, a message on the building reads, "A Legacy of the Pan and Parapan American Games."
For Jason Coughlin, a senior project manager with PCL Constructors Canada Inc., building such a facility has left a lasting impression on the 450 workers who were on-site at the peak of construction.
"When you’re there day in and day out, sometimes you don’t take the time to really appreciate what you’ve built. To go back and see the facility in use… you do look at it in a different light," he says.
"It’s been welcomed very well by our peers, by the community."
Construction of the 312,000-square-foot facility started in July 2012, Coughlin recalls. Coined the largest sport new-build for the Games, the centre represents the largest investment in Canadian amateur sport history, costing a total of $205 million.
PCL Aquatics Centre 2012 won the bid to handle the design, building and financing of the centre. The consortia consists of PCL and NORR Ltd./ Counsilman-Hunsaker.
With a construction value of $160 million, the facility features seating for about 8,000 spectators, two internationally sanctioned 10-lane, 50-metre pools, a five-metre deep dive tank with three-metre, five-metre, 7.5-metre and 10-metre platforms and dry-land dive training facilities. Outside of water sports, there is also a four-court gymnasium, an indoor walking/running track, a climbing wall, conditioning rooms, a high performance testing centre, studio spaces and fitness centre.
"It’s a complex job, which has a lot of moving parts, you have the aquatic facilities, the field house facilities. Trying to mesh those two environments together was a challenge," Coughlin explains "The design really allowed us to work in a variety of different areas at the same time. We were really able to capitalize on each area and really push each sector as its own schedule."
The centre, which is located at the north-west end of the University of Toronto Scarborough campus, is co-owned by the City of Toronto and the university. It is home to the Canadian Sport Institute of Ontario (CSIO) and opened to community users, University of Toronto faculty, staff and students in 2014.
During the Pan Am Games, the centre will host diving, fencing, the modern pentathlon, roller sports — speed skating, swimming and synchronized swimming. During the Parapan Am Games, it will host sitting volleyball and swimming.
Coughlin says building a facility of this magnitude came with its share of challenges, especially with a tight deadline and weather playing significant roles.
"We had overall 70 working days lost to weather. The past two winters were extremely cold and icy," he explains.
"We had most of our winter condition plans in place around September. We had a lot of resources in place so that we could quickly react to changes. To a certain point you just have to remain flexible… and have the people in place who can adapt to the changing conditions."
When it comes to the construction, Coughlin points out that the first element was ensuring the structure was intact and the steel erected.
"The planning was quite challenging because you had a certain pattern that we had to erect the steel in and it didn’t necessarily mesh with the pattern we needed to pour the pools. So we definitely had to come up with a couple of ways to accelerate the schedule in order to maintain the sequences we needed," he states. "The structure is the first main milestone. It really opens up the job to the other trades. That was really key in pushing the steel erection."
Around 2,900 tons of structural steel was used for the building. Coughlin says large span trusses were used that spanned the aquatic hall and were 250 feet in length.
"They came to the site in sections and were built on-site and then lifted into place as one piece," he adds.
Overall, 1.067 million kilograms of reinforcing steel was used, as well as 12,000 cubic metres of concrete poured.
But while creating the shell of the facility was important, the "jewel of the building" was the pool construction, adds Coughlin.
"The pool construction was almost a job in itself," he says, adding the aquatics section basically had to be sealed off from the rest of the building.
"The pool environment can be extremely corrosive due to the pool chemicals as well as humidity levels and temperatures you need in that space. It really influenced our methods of construction."
The team had to ensure the materials selected for the job were compatible with one another, especially different metals combined with chemicals and sealants.
"This went one step further, in really looking at the humid environment and the pool environment and making sure the materials that were selected will really stand up to the constraints of that environment and won’t pose a problem in the future," Coughlin explains.
They ended up deciding on a marine grade stainless steel that with proper maintenance will stand the test of time. In total there is 4,519 metres of pool piping, more than eight CN towers, with the pools containing 2.7 million gallons of water, enough to fill 54,000 bath tubs.
The focal point of the pool construction was the 10-metre dive tower platform. In order to accommodate the 50,000 pounds of precast concrete, the construction team had to leave a section of the roof open for installation, "so that we could finish the building itself yet allow the dive tower to be lifted in through that opening down into the building," Coughlin adds.
Another aspect of construction was creating two levels of workspace in order to keep up with the fast-paced schedule and maximize the work area. Scafom Canada was tasked with assembling scaffolding for a 320-foot by 160-foot ceiling without disrupting work by other subcontractors. Thus, a multi-point suspended scaffold platform was created over the competition and dive pools.
"We had to establish a hanging platform from the steel above. There was a great deal of finishes and coatings that needed to go on in the truss space itself," explains Coughlin. "If we hadn’t developed the scaffold to be completely hung from the steel it would have impeded the work below."
He says during the project there were about 70 to 80 subcontractors involved. He credits the efforts of everyone for making the process move along smoothly and on time.
"It was a vast number of people that came together to make it all happen," he adds.
Mike Yorke, president of the Carpenters and Allied Workers, Local 27 says his members will remember the building experience for years to come.
"Our fingerprints are all over the Pan Am Games," he explains.
"It allowed the members to apply their skills on legacy projects that will be there for their kids, grandkids. I would argue that the U of T aquatics centre will also be a game changer going forward for aquatics and swimming sports in Ontario and in Canada."
The facility was also certified LEED Gold by the Canada Green Building Council, and features 5,223 square metres of green roof, 100 geothermal wells drilled 600 feet deep, and a solar array to help with energy costs, to name a few elements.
Seeing all these components come together to produce the final product Coughlin says is "personally satisfying from a construction point of view."
"There were some intense days. Every day was a challenge to make sure that we got as far as possible, because the schedule was only 24 months, which was extremely aggressive for a facility of that nature," he adds. "Being part of the Pan Am Games and being part of a building that will provide the community with ongoing support and facilities for their use, is pretty gratifying."
To watch the video about the construction of the facility please visit our Pan Am Games Feature page.
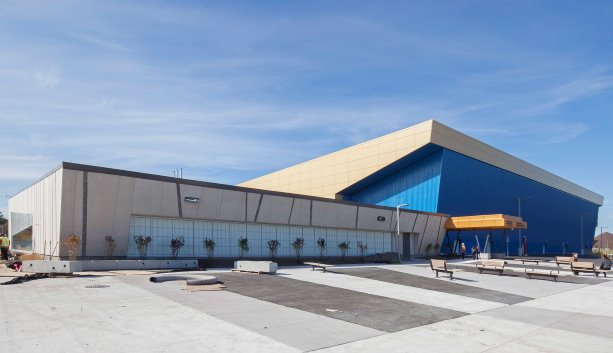
1/5
Photo: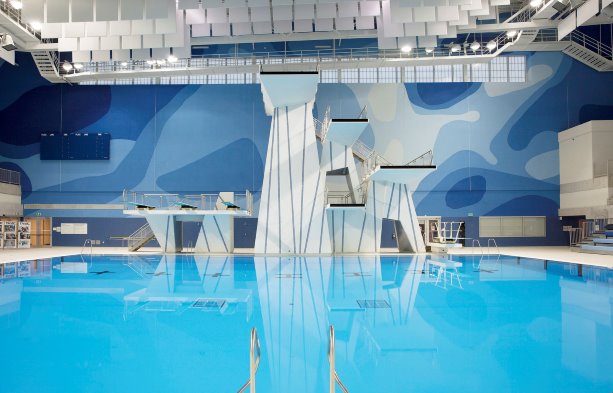
2/5
Photo: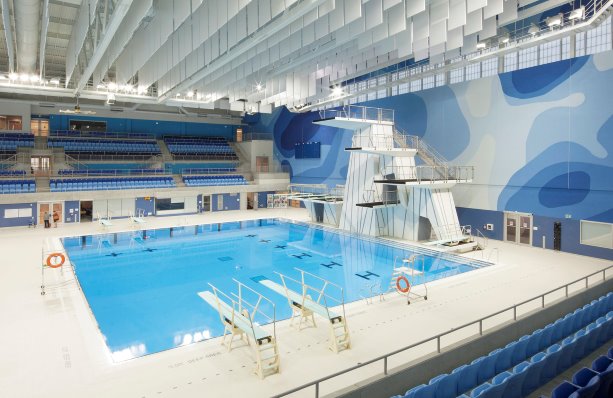
3/5
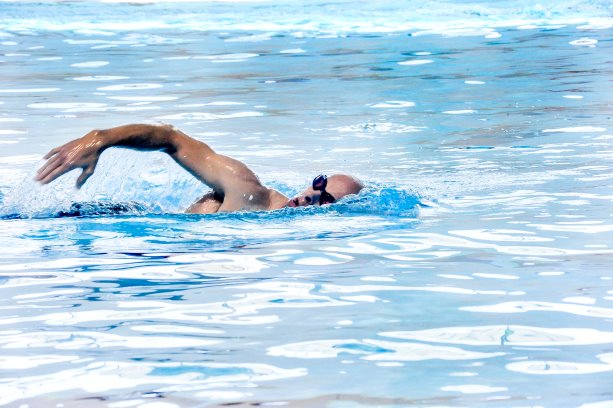
4/5
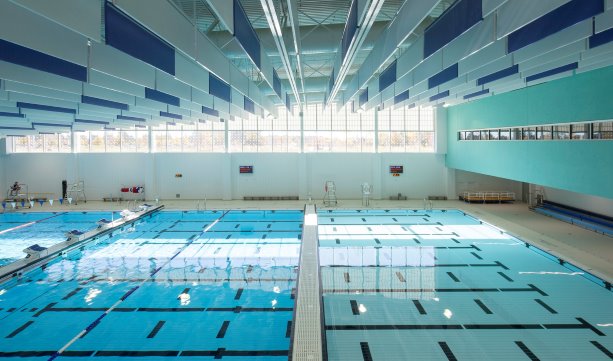


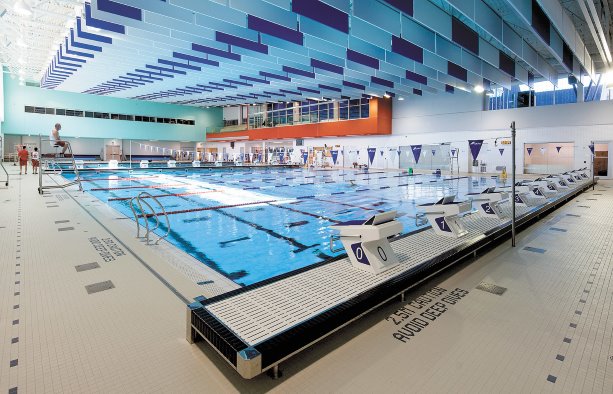


Recent Comments
comments for this post are closed