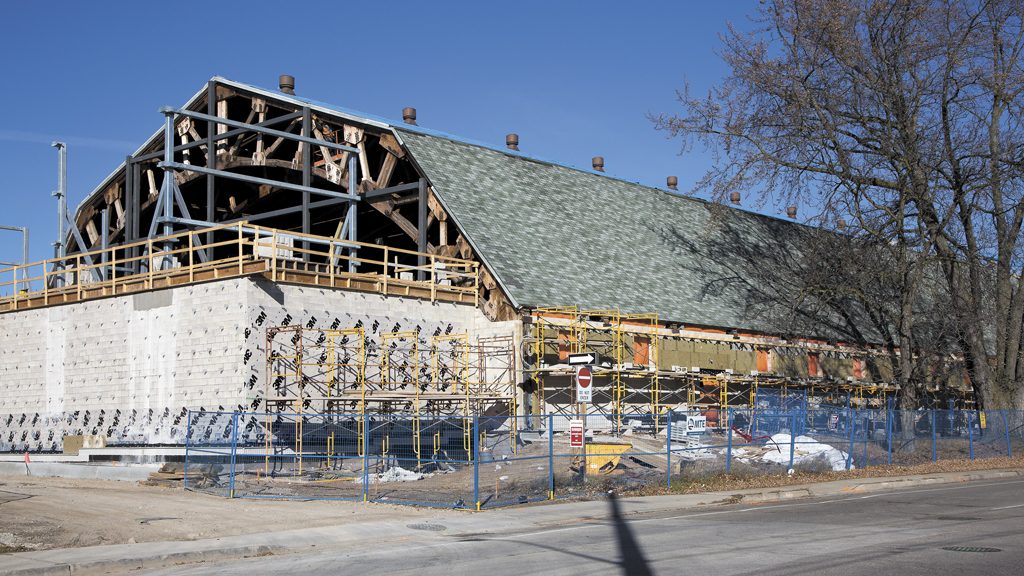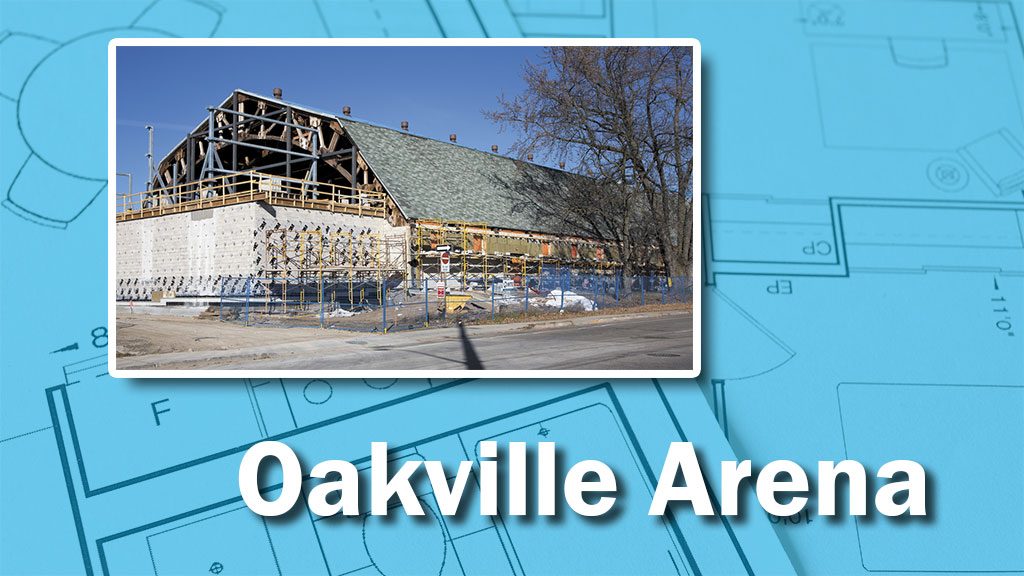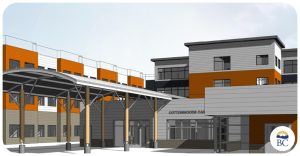Construction is moving along on the Oakville Arena which is part of the Trafalgar Park Revitalization project in Oakville, Ont.
The Lean/IPD project being built by Graham Construction Engineering Inc. and designed by Diamond Schmitt Architects will feature an NHL-size ice surface, indoor running track, a new seniors’ centre, administrative offices, a full-size gymnasium, a fitness centre, new Kinsmen Pine Room for public meetings and events, a double tennis court that converts into an artificial ice rink in the winter, a fully accessible playground and a new fire hall with a Fire Education and Heritage Room containing interactive displays, public education materials and historical artifacts. The fire hall is expected to open in June 2018 while the arena and community centre are scheduled to open in fall 2018. Consultants are: Read Jones Christoffersen (structural); Smith + Andersen (mechanical/electrical); Footprint (sustainable design); MTE (civil); and GSP (landscape). Subtrades include: HCM (foundations/ICF); M&G Steel Ltd. (structural steel); Bernel Masonry; Maxum Drywall (drywall/framing); Modern Niagara (mechanical); Plan Group (electrical); Barrie Metro Glass (glass/glazing); Regional Doors and Hardware; and Triumph (roofing/cladding).












Recent Comments
comments for this post are closed