Even amidst the flurry of activity in Toronto’s residential construction sector this summer, with estimates that some 75 to 80 cranes were on the job in recent months, the Eau du Soleil project on Lake Shore Boulevard West by Empire Communities stands out.
Not only does the curved design of the two towers, standing 67 and 50 storeys with 1,280 units, attract attention from commuters heading into Toronto from the west, but the project is also notable for the bustling pace of work and the sheer size of the workforce onsite.
Empire’s president of highrise Emilio Tesolin surveyed some 300-plus workers taking advantage of a special luncheon held as part of a construction celebration Sept. 14 and discussed the logistical challenges it took to make the build work.
“When you walk inside the building, that’s when the scale hits you,” said Tesolin.
“The one thing we underestimated was the size and scale of the project. You have a tendency to say, it’s one project. Yeah, it’s one project with two towers. It is a very big podium, very large towers, all going up at the same time.
“It’s the equivalent of five projects.”
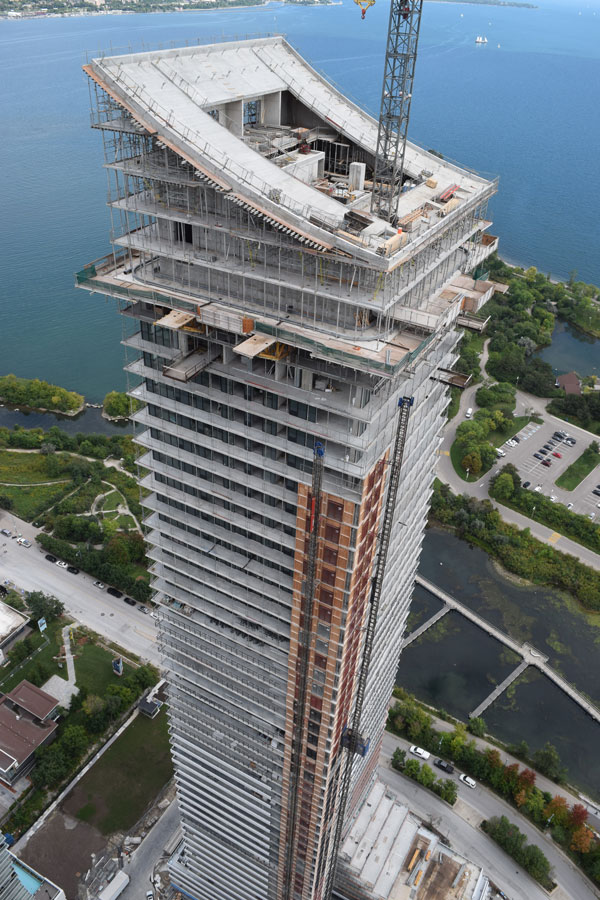
Empire works as both developer and builder. Excavation down five storeys began in August 2015, the footings were started February 2016 and construction is targeted to wrap at the end of the year. The lot size is 3.7 acres and almost the entire footprint was excavated.
Currently there are 350 construction workers active at the Humber Bay Shores site and Tesolin said they represent almost all the trades required for the build other than the initial excavators.
With so much construction taking place right now across the city, it was not a sure thing Empire would be able to find all the trades they needed, he noted.
“Controlling them in terms of access, all the requirements from the safety perspective, and the number of workers relative to the number of supervisors, it’s probably greater than what’s typical,” Tesolin said.
“We consider ourselves pretty fortunate, we are not running into a trade shortage on this particular project. The sheer size of this project warrants that manpower and everybody understands the size and scope of the project. So for a trade, it becomes a consistent project. I’ve got 10 men, 12 men and I know they are going to be there for a year.”
Eight hoists are being employed to lift workers and supplies up and down the towers, an unusually large number.
Tesolin commented, “Storing some of the materials on such a large project is an issue. If you go down to P1, all the elevator materials almost take up the whole P1 with their material that will be going up the tower, because the tower is so high.”
Of course the height, and the unimpeded views of Lake Ontario, were major selling points for the project, noted Empire’s vice-president of marketing Sue MacKay, along with the design, created by the team of Zeidler Partnership Architects and E I Richmond Architects Ltd. The first 750 units sold very quickly as did the second batch, and now there is just a handful of condos available.

“It started from the design, right from initial renderings, it was evident that it was a unique building,” said MacKay. “It’s not just a box, it’s got the facade with a swoosh and curvature that we get on the exteriors and the towers. We took a lot of pride in the design and the legacy we are leaving to the Toronto skyline.”
Connectivity was another big sales feature, MacKay said, with TTC streetcars and buses in the immediate vicinity, the waterfront trail right outside the doorstep, the Mimico GO station a couple of kilometres away and Union station 10 kilometres to the east.
Residential units range in size from 400 to 2,000 square feet and there is 55,000 square feet of commercial and office space.
With the finish line for the project now in sight, MacKay said initial occupancy of some units could come in February. The project is “amenity-rich,” she said, with features including a fitness centre, indoor salt-water pool and whirlpool, party room with kitchen, wet bar and lounge area, private dining rooms, billiard/games room, theatre rooms, Sky and Water lounges, a seventh-floor terrace with barbecues and a community garden.
Other consultants and subcontractors are Jablonsky Ast & Partners (structural), MCW Consultants Ltd. (mechanical/electrical), Flora Di Menna Designs (interior), the MBTW Group (landscape), Verdi Alliance (formwork), Primo Mechanical (plumbing), Cooltech Systems (HVAC) and Mayfair Electric Ltd.


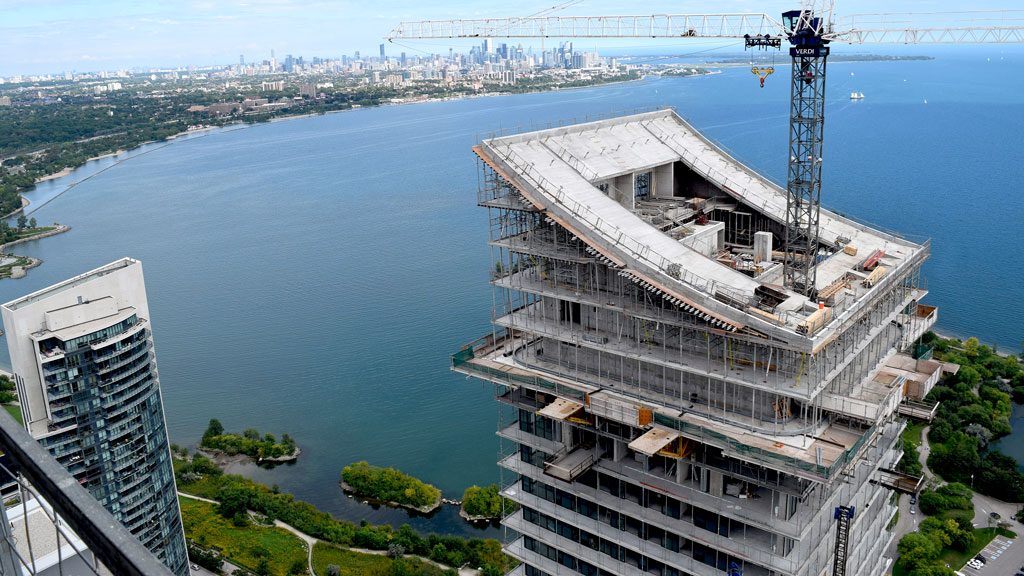


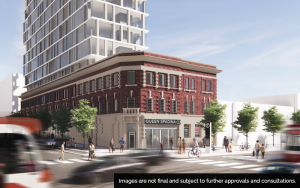

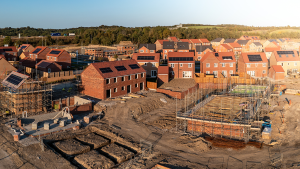

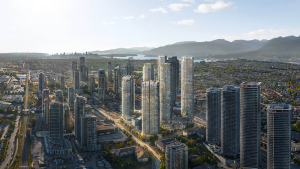
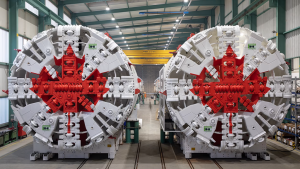
Recent Comments