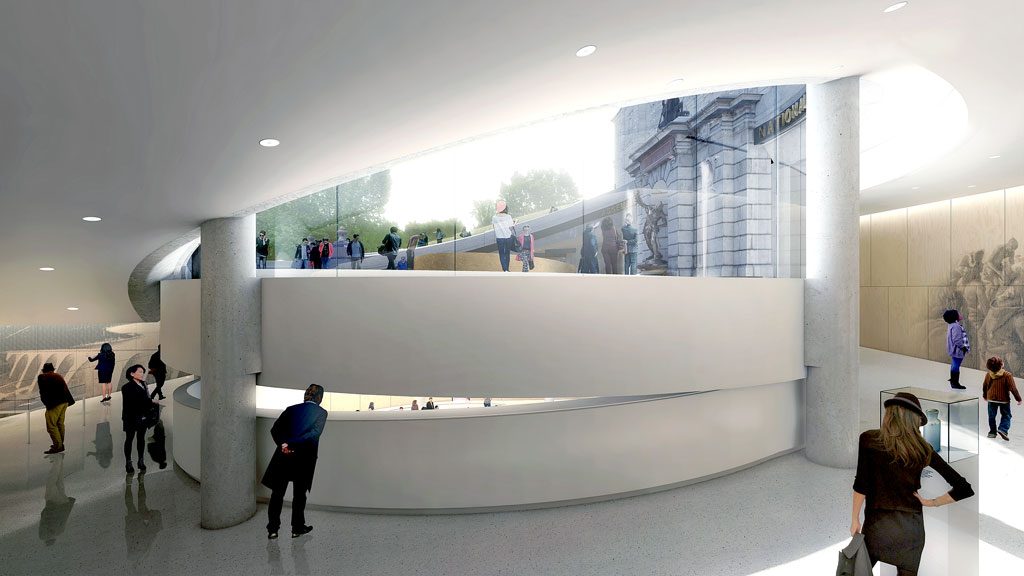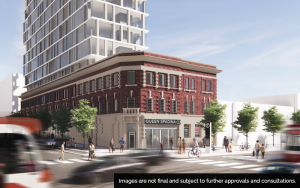A new reception pavilion at the provincial legislature in Quebec City is being constructed underground to preserve the architectural integrity of the heritage building.
Designed by a joint venture of architects Provencher_Roy and Gagnon Letellier Cyr Ricard Mathieu & Associes, the 3,800-square-metre pavilion is nestled beneath the parliament building’s existing staircase. The project is being carried out for the Quebec National Assembly.
It is linked to an entrance with an elevator located in the inner courtyard to allow access to the upper floors of the building, which was completed in 1886.
Facilities are being expanded beneath the inner courtyard as well.
A 300-metre-long ramp organizes the spaces of the 5,100-square-metre total expansion around an agora. A central oculus provides a view of the building’s tower.
As of early October, construction was about 80-per-cent complete, said Nicolas Demers-Stoddart, a partner in Provencher_Roy. The pavilion’s construction costs are estimated at $35 million.
The project team includes electrical-mechanical engineering consultants CIMA+, structural and civil engineers WSP Canada Inc. and security consultants CSP Consultants en Securite Inc. Construction manager is Pomerleau. Construction got underway in 2017.
The addition of a reception pavilion for the Quebec National Assembly was recommended in part to improve the building’s security systems as well as to allow enhanced access by visitors.
In addition to visitor reception areas, the pavilion also houses a multifunctional educational hall, an agora for holding conferences and screenings, and two new parliamentary committee rooms.
In parallel with the project, major upgrading work has been carried out in the building’s interior courtyard.
Respecting the architectural integrity of the building, designed by architect Eugene-Etienne Tache, was top of mind for the architects.
Its facade depicts the history of Quebec.
The entrance to the reception pavilion has been designed to “seamlessly integrate” into the existing architecture.
From a design perspective, the greatest challenge was “burying the project, while simultaneously being highly expressive” in terms of the architecture, Demers-Stoddart said.
“To ensure we didn’t excavate too deeply, we eliminated mechanical ceilings and introduced mechanical walls, which run along the length of the ramp,” he added.
This ramp performs not only as the main circulation element, but also in terms of housing various building systems. The wood-panelled wall depicts milestones in the province’s modern history.
Demers-Stoddart said another inherent design challenge was ensuring the ramp’s slope was sufficiently gentle, to accommodate all visitors and particularly those with reduced mobility.
Each year, the parliament building welcomes some 125,000 visitors.
In terms of construction, Demers-Stoddart said a major challenge was making sure the work did not interfere with sessions at the National Assembly.
“Excavation was precisely timed to coincide with breaks between parliamentary sessions,” he said.
A second challenge was building a tunnel under the facade. This required an open trench and “delicate manoeuvring” to protect the building.
The building was originally constructed between 1877 and 1886. The first expansion in 100 years, the project netted its architects an award of merit in Canadian Architect’s 2016 awards of excellence.
The pavilion is scheduled to open next spring.











Recent Comments