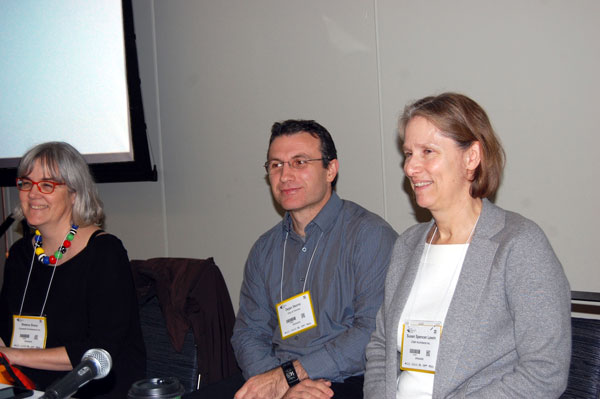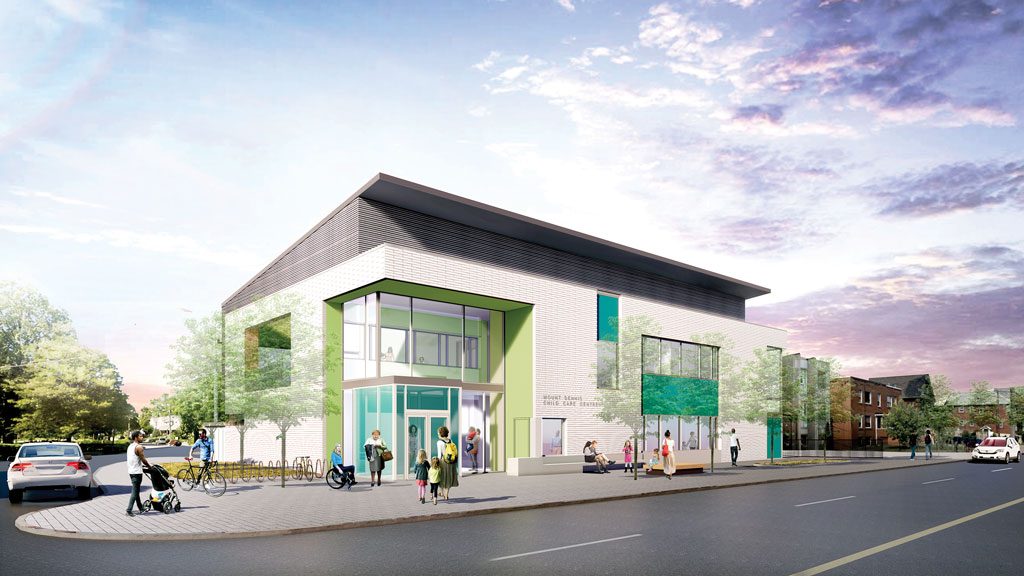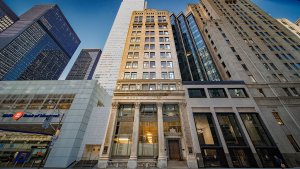Perched in Toronto’s northwest quadrant, Mount Dennis is the city’s greenest community — at least that is the proud boast of the local Business Improvement Area on its website.
It’s about to become even greener in a couple of years.
Not only will it be Toronto’s largest day care, the 18,000-square-foot, 98-place Mount Dennis Child Care Centre on Weston Road just north of Eglinton Avenue will also have the distinction of being the city’s first net zero facility.
A tender for its construction should be issued in January, says Dejan Skoric, a project manager with the city’s environment and energy division.
The detailed planning and design required to achieve the net zero emission milestone was the subject of a panel discussion at a Buildings Show seminar featuring Skoric and two principals from the co-design architectural firms.
“We have to learn how to design in 2018,” said Skoric, who led off the discussion with an overall perspective of climate change and the measures Toronto is taking to combat it.
Toronto is rated one of the world’s most livable cities according to the Economist’s 2018 Liveability Survey and was ranked the most sustainable city in North America in the 2015 Sustainable Cities Index. But it also has numerous challenges including being one of the world’s 10 most traffic congested cities, Skoric said.
On the environmental front the city and its residents can expect hotter, wetter, and wilder weather, with an anticipated 66 days with temperatures above 30 C.
However, the city is tackling that scenario through TransformTO, a climate action plan with a set of long-term goals including a 65 per cent reduction in greenhouse emissions by 2030 as an interim target, with 100 per cent of new buildings having zero emissions, also by 2030.
An even more ambitious target has been set for city-owned buildings which must achieve the zero-emission threshold by 2026, he explained.

Focusing specifically on the Mount Dennis Child Care Centre and how it contributes to the city’s climate plan strategies, Skoric explained it was designed to Toronto Green Standard, TransformTO and CaGBC Zero Carbon Building standard principles.
As the centre will be net zero carbon, it will meet the energy requirements of Toronto Green Building Standard, Version 3, Tier 4 six years before the 2026 mandatory deadline for all city-owned buildings comes into effect, said Sheena Sharp, a principal with Coolearth Architecture Inc.
Although the goal is to achieve CaGBC Zero Carbon Building Certification, other systems such as the Passive House standard provided a “benchmark” for the design.
Design started in November 2017 and included extensive energy modelling, an examination of other energy standards and an evaluation of two Passive House-designed child care facilities, one in the Okanagan region of British Columbia and the second in New Hampshire, she said.
Listing just some of the Mount Dennis building’s environmental and energy features, Sharp cited a sloped roof with a racking system for solar panels, triple glazed windows and four-inch-thick solid wood floors, plus R55 insulation in the walls above grade and R35 below grade.
Other green inventory elements include glulam beams, joists and wood deck, an inwardly recessed perimeter to allow for a continuous air barrier, and a geothermal pump with vertical ground wells in a playground.
The exterior cladding will be lightweight wood with cellulose insulation and a cement tile veneer, said Sharp, who expects construction to be complete by spring 2020.
The third speaker was Susan Spencer Lewin, a principal with CS&P Architects. She provided context on how the centre will fit on the site and integrate into the community.
To be built on infill property adjacent to parkland and close to a proposed GO Train station, the three-storey building will be located on Weston Road where it intersects with a side street. Weston Road is a busy retail strip and the area is expected to intensify when a nearby Eglinton Crosstown station is built, she said.
In designing the centre the architects had to deal with a number of constraints including the lot size and location, and even the city’s own streetscape guidelines, said Lewin.
“The best-practice urban design would have been to maintain (the building) at the street edge. But we were required to provide a 2.83-metre setback for a future Weston Road widening.”
In addition, the city required large windows to maintain a “public face” along that thoroughfare even though the architects wanted smaller ones.
“At the end of the day we were able to make it work (the energy design targets),” she said.
For a site that is “not quite a quarter of an acre,” one of the design objectives was reducing parking spaces to a minimum to lessen disruption and that is possible with the availability of public transit, she said.
In addition, the architects were able to capitalize on the corner site “to create a generous, canopied corner entry.”
Some of the features will include play spaces opening directly into a connected playground. There will be three different playgrounds, one for infants, one for toddlers and one for preschoolers, said Lewin.









Recent Comments