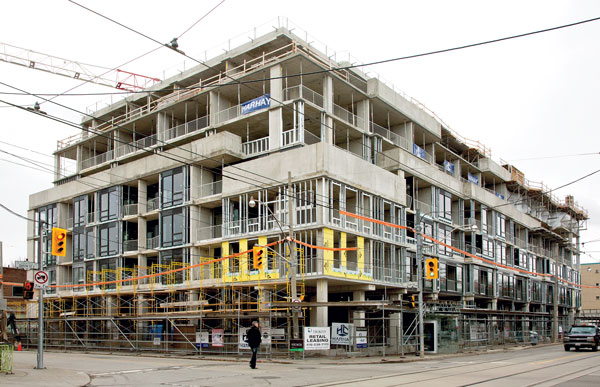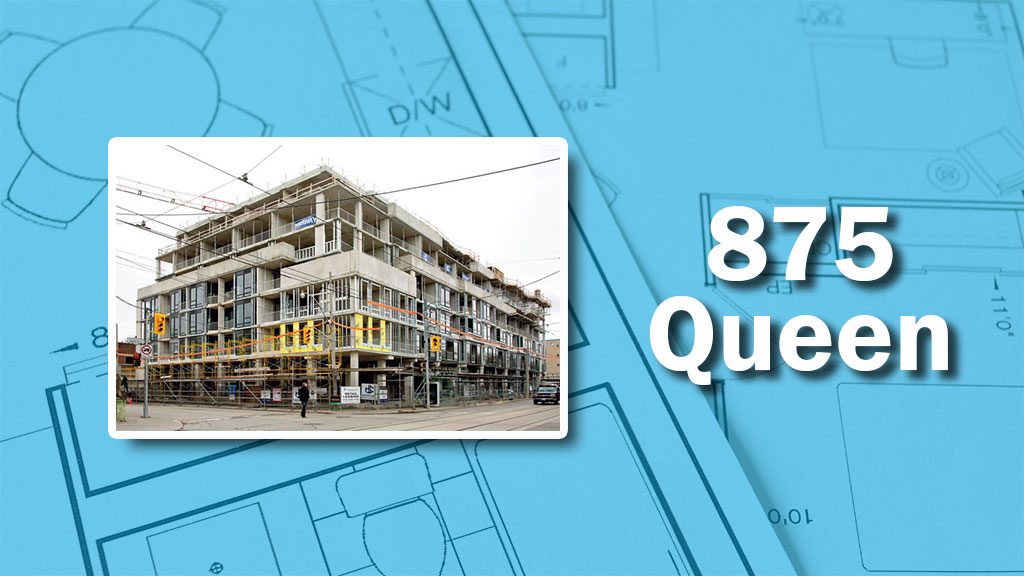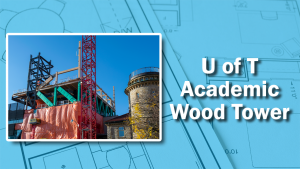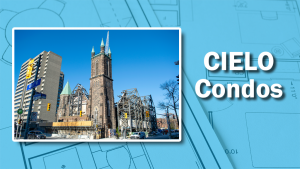Window work is underway on the boutique condominiums and mixed-use project at 875 Queen St. E. in Toronto.
The project by Harhay Developments includes a seven-storey, 122-unit building with two levels of underground parking, retail on the ground floor and the Red Door Family Shelter previously located in the church that was demolished. An existing heritage Victorian building will be disassembled and then restored on site as part of the new development. The project was designed by OFFICEArchitecture Ltd. Consultants are Jablonsky, Ast & Partners (structural engineer), MV Shore Associates (1993) Ltd. (mechanical/electrical) and Juhan Marten Landscape Architect.











Recent Comments
comments for this post are closed