Towers continue to rise at the Garrison Point condominium and townhouse project on Ordnance Street in Toronto.
Fernbrook Homes (Strachan) Ltd./Cityzen Development Group/Greybrook Realty Partners are the owners and TMG Builders Inc. is the construction manager. The work includes one 29-storey tower and one 35-storey tower with 746 units, including townhouses, retail at grade and three levels of underground parking. Completion has been scheduled for late 2019. The project was designed by Hariri Pontarini Architects and Studio Munge is the interior designer. Consultants are: Entuitive Corporation (structural); MV Shore Associates (1993) Ltd. (mechanical/electrical); The Odan/Detech Group Inc. (Civil); Claude Cormier + Associates Inc. (landscape). Subtrades include: Premform Construction; Protech Roofing Waterproofing Ltd.; Medi Group; D. Zentil Mechanical Ltd.; Cooltech Air Systems Ltd; Selco Elevators Ltd.; OZZ Electric Inc.; Completely Wired; O’Neil Electric; Toro Alunimum & Railings; Mariani Metal; Fabris Iron Works; PPL Aquatics; Pro-Bel; Wilkinson Chutes; Canex Contracting; NXT Level Flooring Solutions; Blandford Construction Services; Torino Drywall; Living Art Kitchens; Weston Flooring, Premiere Stone/Tile; Cervini Painting; The Brick Commercial; Exclusive Carpentry; and Citywide Door & Hardware; Bolton Railings; and Metropolitan Home Products; Wire Guard Inc.; McGill Architectural Products; and Savaria (elevators).
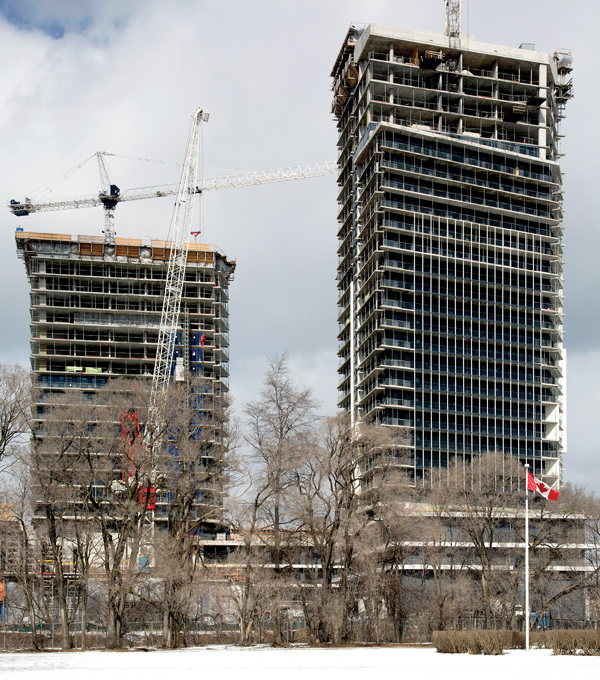


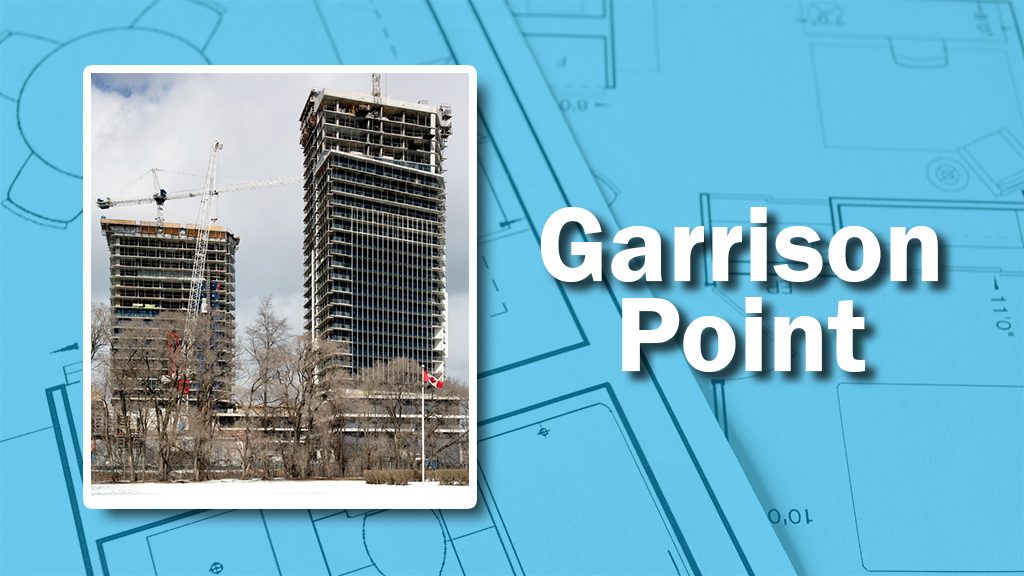



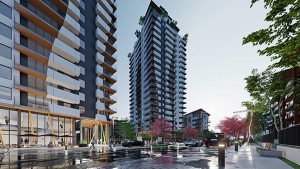
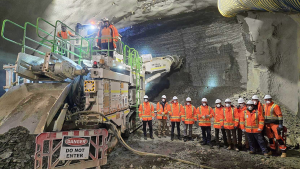
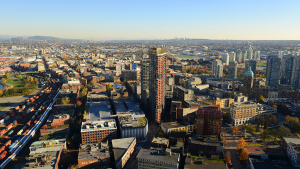

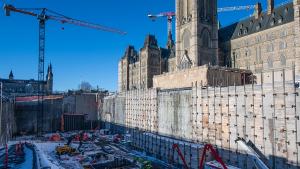
Recent Comments
comments for this post are closed