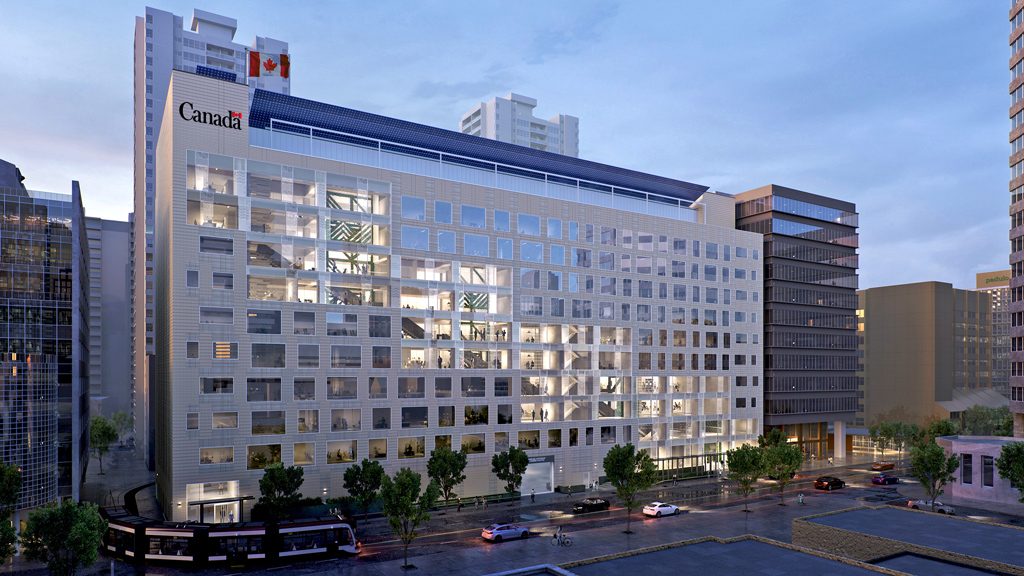With the aim of dramatically cutting greenhouse gas emissions, the Government of Canada is undertaking an ambitious $277 million renovation of the Arthur Meighen building in midtown Toronto.
The project is intended to transform the building into an energy-efficient, low-carbon asset, cutting its annual emissions by up to 80 per cent and reducing building operating costs.
Being spearheaded by Public Services and Procurement Canada (PSPC), the project is set to be one of the first federal carbon-neutral buildings.
It is scheduled to be completed in 2022.
The project involves a complete rehabilitation of the interior and exterior of the 10-storey building, which was constructed in the 1950s.
It is being undertaken by a team that includes architect and prime consultant DIALOG, project manager BGIS and construction manager Urbacon.
In a release, PSPC said all building systems — electrical, plumbing, mechanical, heating, ventilation and air conditioning — will be replaced.
Rooftop solar panels, a geothermal heating and cooling system, triple-glazed windows and efficient smart lighting will all contribute to the projected energy and operating cost savings, the department said.
Construction got under way last September.
In an email, Mirela Nasaudean, project team lead at PSPC, said one of the challenges was incorporating all the smart building technologies into the project while maintaining the government’s security protocols.
The building will use a combination of technologies to automate and manage building systems, such as room temperature and lighting, she said.
“Strategically placed sensors will be used to detect and transmit internal data such as motion and temperature which will then be processed by the building systems so appropriate action can be taken.”
The sensors will be deployed throughout the building. The management system can target temperature and lighting changes only to the rooms that require adjustment.
“The systems were developed and tailored for our needs without compromising the smart building features or security protocols,” Nasaudean said.
On the construction side, one of the major challenges involves installation of the geothermal heating and cooling system.
“The exchange system we are implementing requires drilling 45 boreholes to a depth of 180 metres from inside the building’s underground parking garage,” she said.
“The limited space and height of the garage presented a significant challenge.”
To address the space issue, a specialized rotary drill rig designed to work within confined spaces is being used.
Nasaudean said the rig is engineered to exert sufficient down force to advance the drill pipe and casing through the overburden and bedrock to the required depth.
The drill is operated by a remote compressor that turns the drill pipe and shoe bit, cuts through the bedrock, and allows drill cuttings and any fluids to be removed through the 4-inch to 6-inch diameter borehole and discharged into an on-site storage tank for subsequent removal from the site.
“Once the desired depth is reached, the high-pressure supply and return lines for the geo-exchange system are placed into the borehole and grouted into place with a specialized grouting material which seals the hole completely.”
Geothermal borehole testing was carried out last December.
The project is participating in the Zero Carbon Building Pilot Program, through the Canada Green Building Council. PSPC said the aim is to help the government meet the new zero-carbon building standard.
Once renovations are completed, the building will be the flagship federal building in the Ontario Region. It will house the Canada Revenue Agency, Canada Border Services Agency and the Immigration and Refugee Board.
The building on St. Clair Avenue East is also being retrofitted to meet all federal accessibility standards.










Recent Comments