Formwork continues as work moves above grade on Harris Square which is the final phase of River City development in the West Don Lands in Toronto.
Bluescape Construction Management Inc. is building the 14-storey, 140-unit tower and the developer is Urban Capital Group. The project will have ground floor retail, a fitness facility and yoga studio, a cool kid-worthy playroom, a guest suite, an interior lounge and rooftop terrace and two-and-a-half levels of underground parking. Completion on the project has been scheduled for fall 2020 and the project was designed by Saucier + Perrotte Architects/ZAS Architects Inc. in a joint venture. Consultants are Read Jones Christoffersen Ltd. (structural); and Trace Engineering (mechanical/electrical). Subtrades include: Roni Excavating; GFL (piling/caissons); Avenue Forming (formwork); CBM (concrete); XACT (mechanical); and Nortown Electrical Contractors.
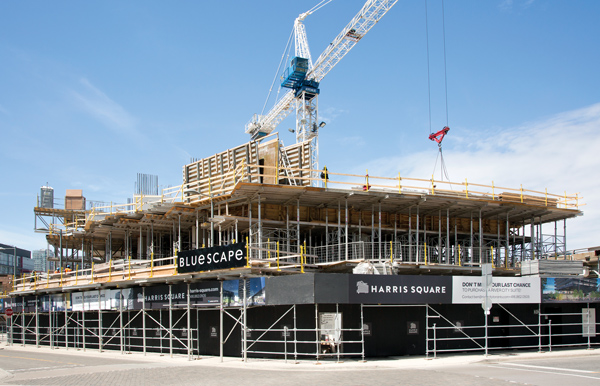


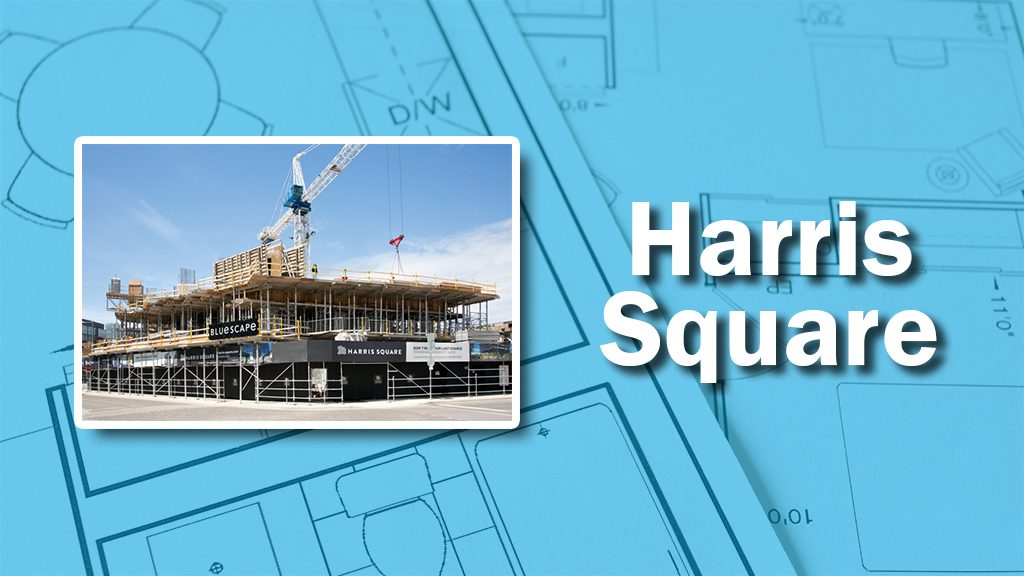



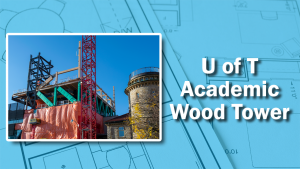
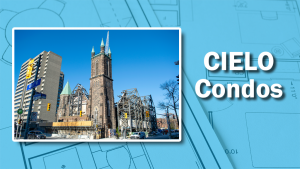


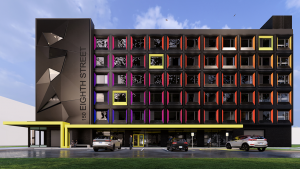
Recent Comments
comments for this post are closed