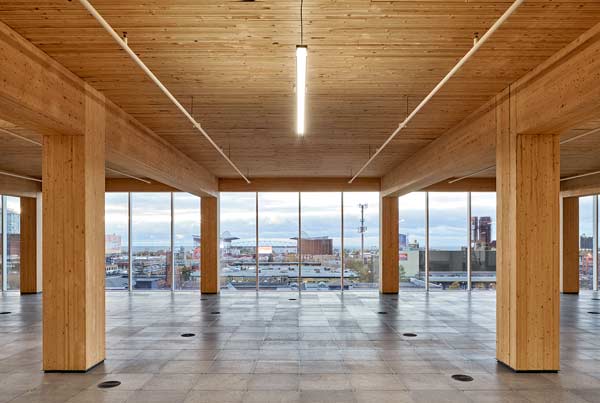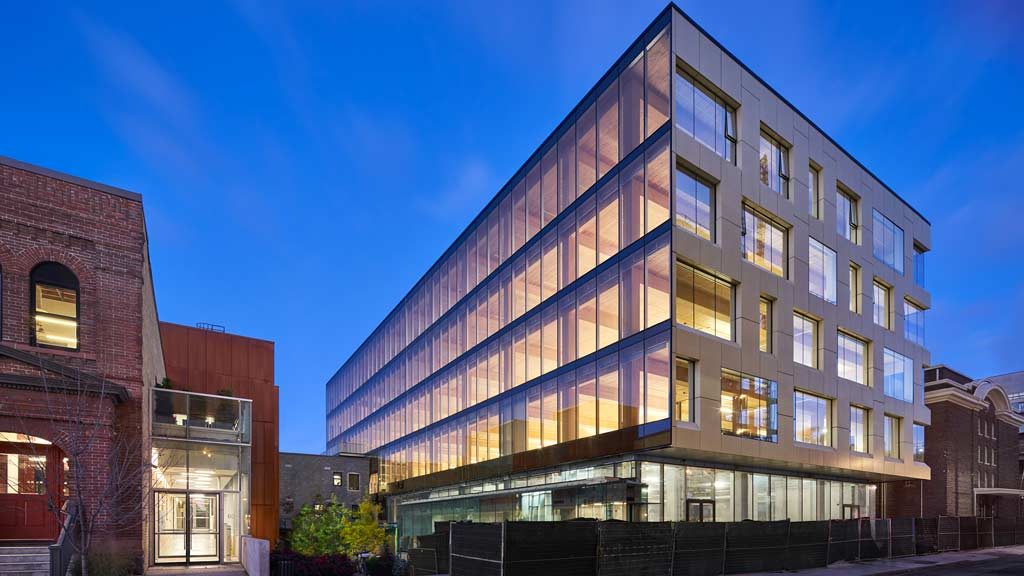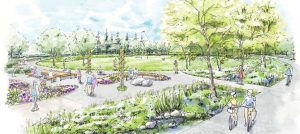Designing and constructing the first mass timber, wood-framed commercial building to be built in Toronto in over a century came with challenges, say two Quadrangle designers who worked on the 80 Atlantic project.
Jan Schotte, associate at Quadrangle and Wayne McMillan, intermediate intern architect at Quadrangle, shared lessons learned during a session at The Buildings Show in Toronto Dec. 4. Schotte pointed out that timber has typically been used in lowrise construction, while steel and concrete is used for highrises.
“The well-established connection between building type and building materials means that trying to use a material associated with a different building type will run into a lot of headwind,” explained Schotte. “This headwind is likely the most important challenge to building with mass timber. Because of the maturity of the other markets, the industry expertise for office construction is the highest for concrete or steel and the supply chains are organized in that same way.”
The five-storey office building, located in Toronto’s Liberty Village neighbourhood, has a total area of about 95,000 square feet and is comprised of cast-in-place concrete up to the second floor. The building’s top four floors are constructed of nail-laminated timber (NLT) floor deck supported on glulam columns and beams. The Hullmark development was designed by Quadrangle and built by Eastern Construction.
Quadrangle had just completed renovations on 60 Atlantic Ave. when the opportunity presented itself to design the building next to it.
“We started to imagine a modern wood office building that took all of the best parts of the old post and beam building that we uncovered at 60 Atlantic and combine it with all the modern comforts of a 21st century office building and started referring to that concept as post and beam 2.0,” said McMillan. “Our design challenge was how much wood could a wood building get.”
Wood is also highly sustainable as a building material and sequesters carbon for the life of the building whereas concrete and steel generate high levels of emissions, McMillan noted.
The architects were able to consider mass timber construction because of changes to the Ontario Building Code which made it possible to build commercial wood buildings up to six storeys high.
When designing the space, the team started with the industry standard grid, but soon realized it wouldn’t work.

“That spacing assumes a concrete or steel structure and while still possible in timber, it would have produced structural depths that would have been impractical or uneconomical,” said McMillan.
Large windows were located on the south side of the building for many reasons — it faced the interior courtyard, allowed views to the neighbouring 60 Atlantic, took advantage of the southern exposure for natural lighting and recalled the large windows of some of the nearby factory buildings. The curtain wall glazing also allowed the wood to be viewed by the public.
Because the adoption of mass timber is more advanced in B.C., Hullmark organized a trip to Vancouver to tour different timber facilities.
“They found that any reservations they may have had about the denser grid spacings suddenly seemed less significant and that the captivating appeal of the exposed timber that they saw in these buildings would certainly be shared by their prospective tenants,” McMillan stated.
They also decided to go with NLT which could be manufactured locally, offers lower costs and shorter lead times. The team visited the Timmerman Timberworks facility in New Lowell, Ont. to see first-hand how these NLT panels were produced. Then construction began.
“The concrete core was built first and then a crane was used to erect the wood elements,” said Schotte. “The pace of progress really picked up at this point when compared to the months of concrete work that came before.”
Hullmark also decided they liked the look of long, clear ceilings so the electrical and mechanical services were relocated below the raised access floors, in the columns and structural perimeter beam.
The team constructed a full-scale mock up at the Carpenters’ Local 27 facility in Vaughan, Ont. to get comfortable with techniques used in wood construction.
“Building at full scale allowed our design team the opportunity to troubleshoot and refine our construction details but it also offered apprentices the opportunity to develop the knowledge and skills they will require in order to deliver the mass timber projects of the future,” said McMillan.
One of the most important considerations during construction was the potential moisture exposure conditions.
“The most important thing is to develop a moisture management plan early on in the design process and to establish buy in from the entire project team before construction gets started,” McMillan said.











Recent Comments
comments for this post are closed