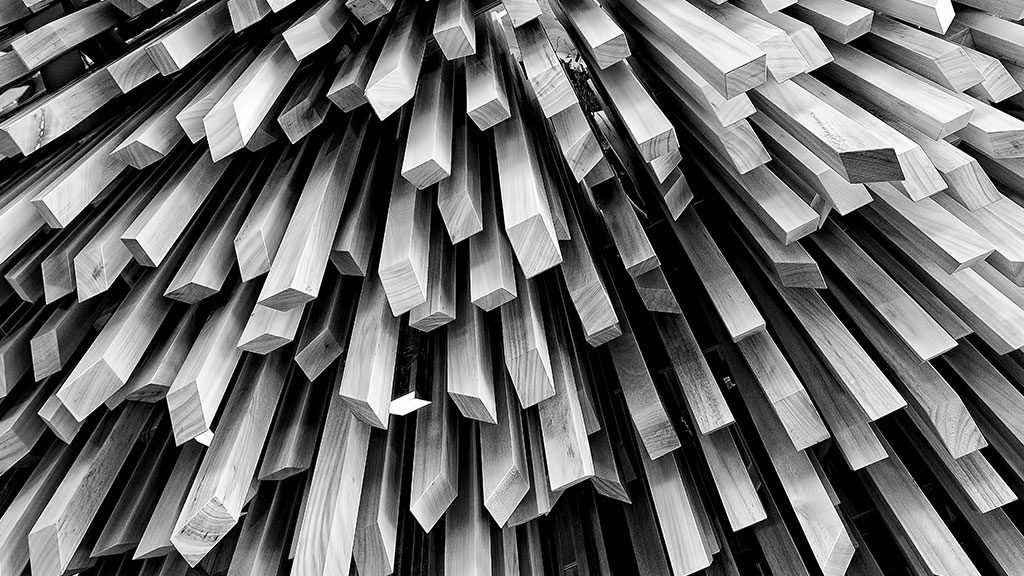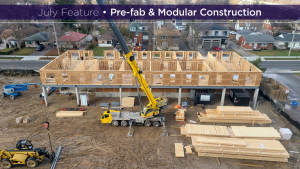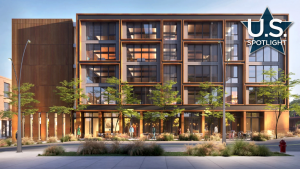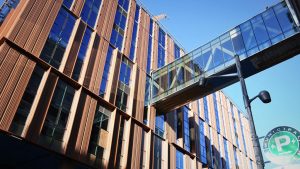Mass Timber Construction (MTC) is gaining increased attention from designers and regulators around the world. Given wood’s inherent ability to store carbon, interest in MTC has centred on the material’s ability to reduce the considerable amount of emissions currently released into the environment during traditional building process.
Global population is projected to grow by 2.3 billion by 2050, up 10 per cent from today, growth that will require massive increases in housing supply and supporting infrastructure.
Yet climatic models suggest significant warming and increased random weather patterns by 2050 due to GHG emissions. Therefore, alternate construction methods that produce fewer emissions need to be considered as part of the overall solution.
Many leading designers feel the answer lies, in part, with MTC. They describe carbon as a currency that is spent during construction and MTC as a carbon bank. They also point to its aesthetic appeal, durability, and tight component tolerances made possible through prefabrication under controlled factory conditions.
The efficient assembly of prefabricated MTC floor, wall and column components is another important factor that can reduce GHG emissions. Instead of onsite fabrication and the associated emissions from trucks idling in the street waiting to unload materials, small assembly crews simply lift pre-delivered MT components into position with a crane.
However, similar claims are being made by manufacturers of precast concrete components when promoting total precast buildings, giving rise to a debate between the two systems.
“We are also able to form components to extremely tight tolerances,” says Sean Bickell of Stubbe’s Precast, Harley Ont. Bickell says one benefit of the tight tolerances made possible through their factory-controlled manufacturing environment is that windows can be ordered from the design drawings in advance, instead of being measured onsite and then ordered. That’s a time and money saver. These tight tolerances also mean a total precast building can be assembled quickly on site, like MTC.
Precast manufacturers have aesthetic and structural arguments to make as well. Precast exterior panels can be formed and tinted in several styles and colours. Unsupported floor spans can be as long as 48 feet, permitting wide latitudes for interior layout and design.
Bickell says Stubbe’s site delivery system process helps reduce wasteful emissions by eliminating delivery trucks idling on site and reducing on-site clutter. “We have an early morning mobilization to drop off four or five fully loaded racks of components at the site. The trucks then leave for the day. At the end of the day, one truck returns and picks up the collapsible racks.”
However, there are challenges when exterior precast components are married with cast-in-place concrete superstructures. These can cause time delays and envelope sealing issues. “You’ve got to watch your site tolerances,” says Bickell.
“Precast panels are usually fabricated before any site casting takes place. We’re manufacturing off the drawings, so we don’t have an opportunity to measure what others have poured. Hopefully they’re building as per those same drawings.”
MTC and total precast don’t answer all project requirements either. Each has their maximum height restrictions, for example. At the moment, MTC is restrained by building codes to about 12 storeys. Bickell explains that total precast is not cost effective beyond 30 storeys.
While wood can never entirely replace concrete — even MTC buildings need concrete foundations — the concrete industry recognizes it’s in the cross hairs of growing GHG concerns and is making changes. Concrete plants around the world are increasingly energy-efficient. Processes such as CarbonCure can embody significant amounts of collected carbon in both precast components and cast-in-place concrete structures.
Bickell explains some of his company’s GHG strategies. “We’ve been introducing supplementary concrete material. Over the years we’ve added more and more fly ash. Lately we’ve been introducing limestone.”







Excellent post, congratulations !!!