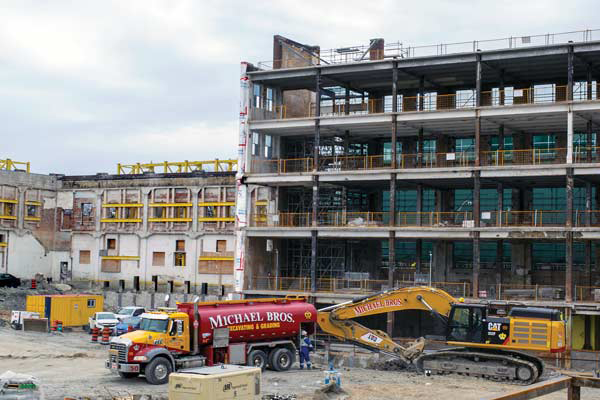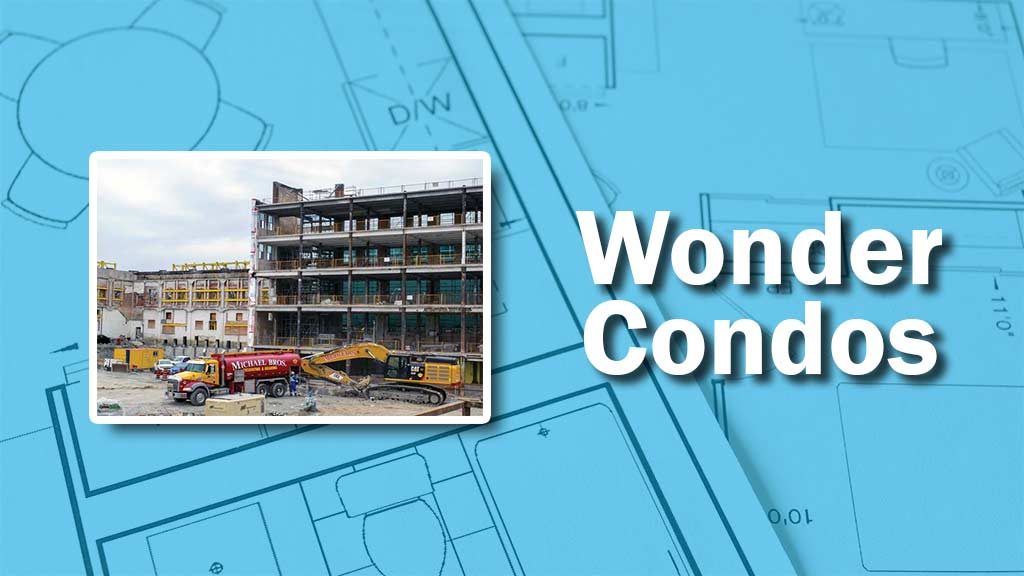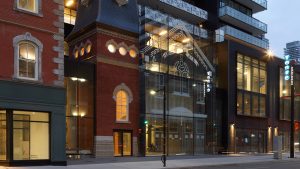An excavator gets refuelled on the site of the former bakery building at the Weston bread factory making way for the Wonder Condos in Toronto.
The developers are Graywood Developments and Alterra in a joint venture. The project includes one eight-storey, mixed-use building with condos and lofts and retail/commercial at grade. A two-storey portion on the building’s east side will have its facades retained and a four-storey portion on the west side will have parts of its facade and interior floors retained. Amenities will include a barbecue lounge, dining and entertaining kitchen area, a sun deck, a family room, offices, a dog wash area and green roofs. The project was designed by Diamond Schmitt Architects. Consultants are: Entuitive Corporation (structural); MCW Group (mechanical/electrical); TACT Design (interior); Goldsmith Borgal & Company Ltd. Architects (heritage); and Alexander Budrevics & Associates (landscape).












Recent Comments
comments for this post are closed