Facade work is moving along on the Wish Condos after the demolition of the Wishing Well Plaza at Sheppard and Pharmacy Avenues in Toronto.
The developer is Liberty Development Corp. and the general contractor is Darcon Inc. The u-shaped project includes one 18-storey tower and one nine-storey tower with a total of 274 suites and three levels of underground parking as well as a nine-storey podium with retail space. Amenities will include a fitness room with a yoga/multipurpose room, a party room and a fully equipped kitchen with access to an outdoor patio with a barbecue area and guest suite. The project was designed by Turner Fleischer Architects and consultants are: NCK Engineering Ltd (structural); MV Shore Associates (1993) Ltd. (mechanical /electrical); Valdor Engineering Inc. (civil); Tanner Hill Associates Inc. (interior designer); and Schollen and Company Inc. (landscape). Subcontractors include Delsan-Aim Environmental Services (demolition).
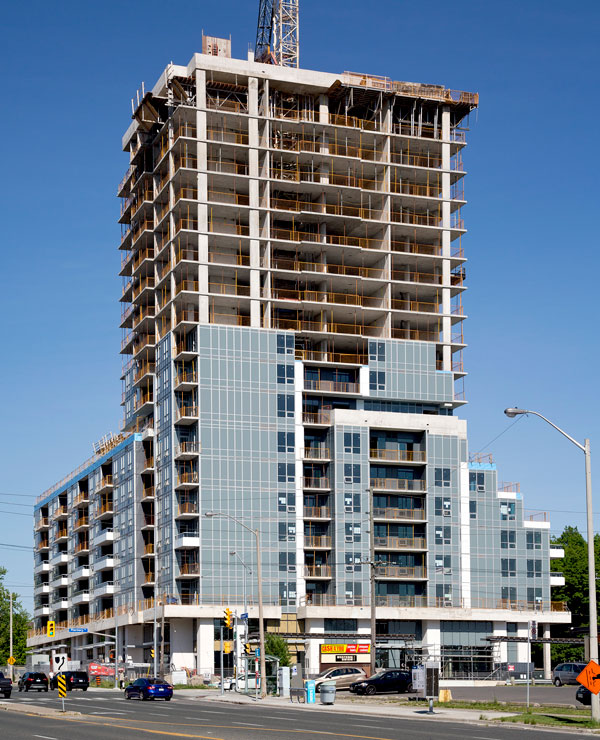




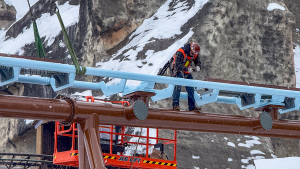

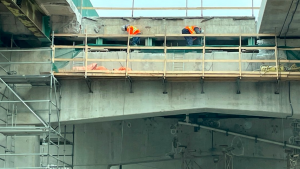
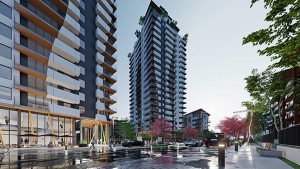
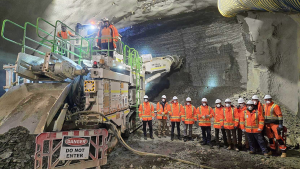
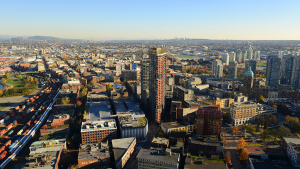

Recent Comments
comments for this post are closed