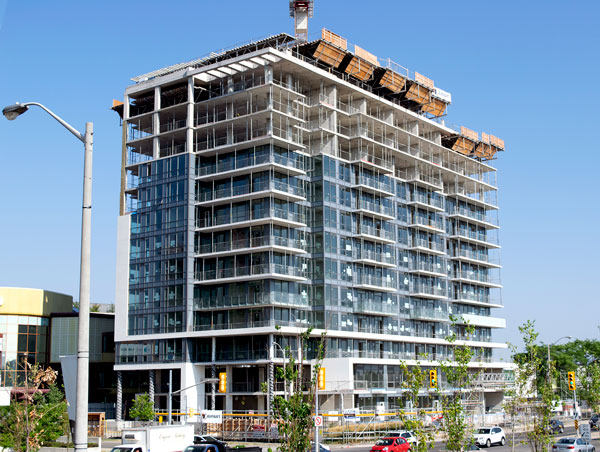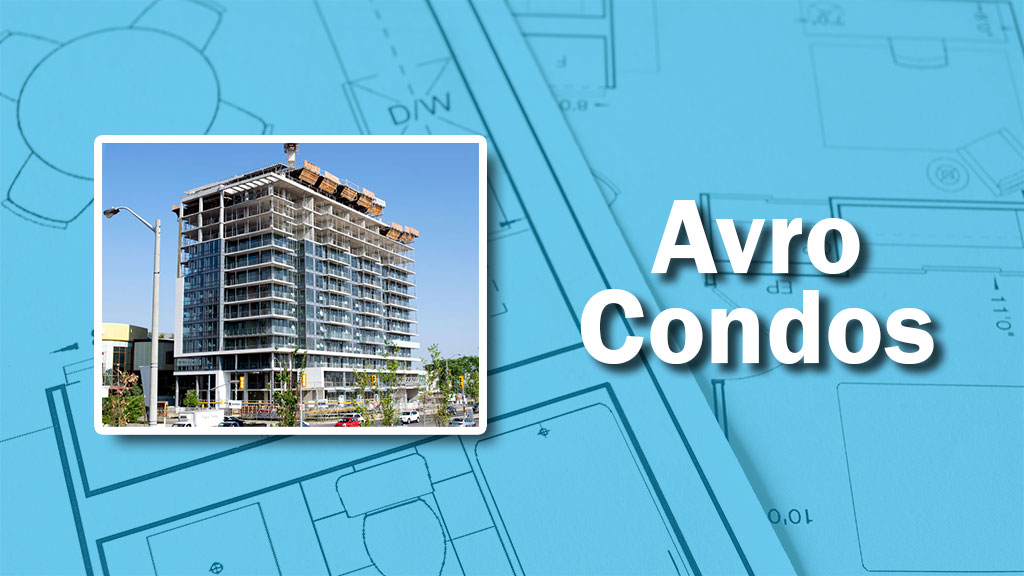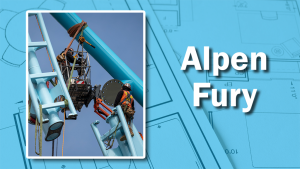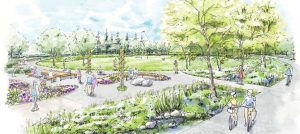Window installation is approaching the top floor of the Avro Condos on De Boers Drive in Toronto.
The project, by Davpart Inc., is being built by SKYGRiD Inc. and includes one 14-storey building with 180 suites, townhomes and two levels of underground parking. The ground floor will have a party room, outdoor dining with barbecue stations, a fitness centre and a dog wash and run area. The rooftop will contain a sun lounge, cabanas and an indoor and outdoor terrace. The project was designed by BBB Architects and consultants are Read Jones Christoffersen (structural), The Aquila Group (mechanical/electrical), Tomas Pearce Interior Design and Strybos Barron King Ltd. (landscape).












Recent Comments
comments for this post are closed