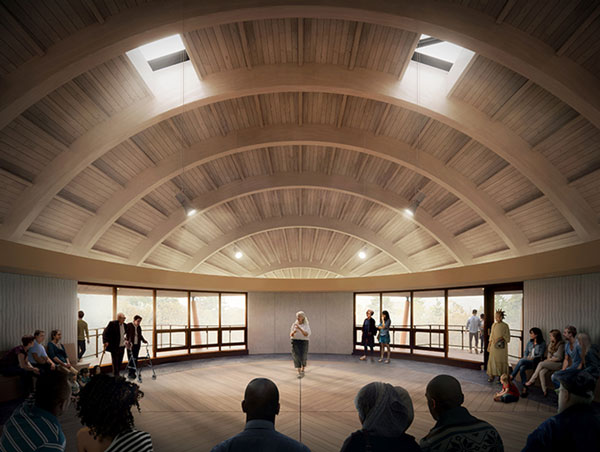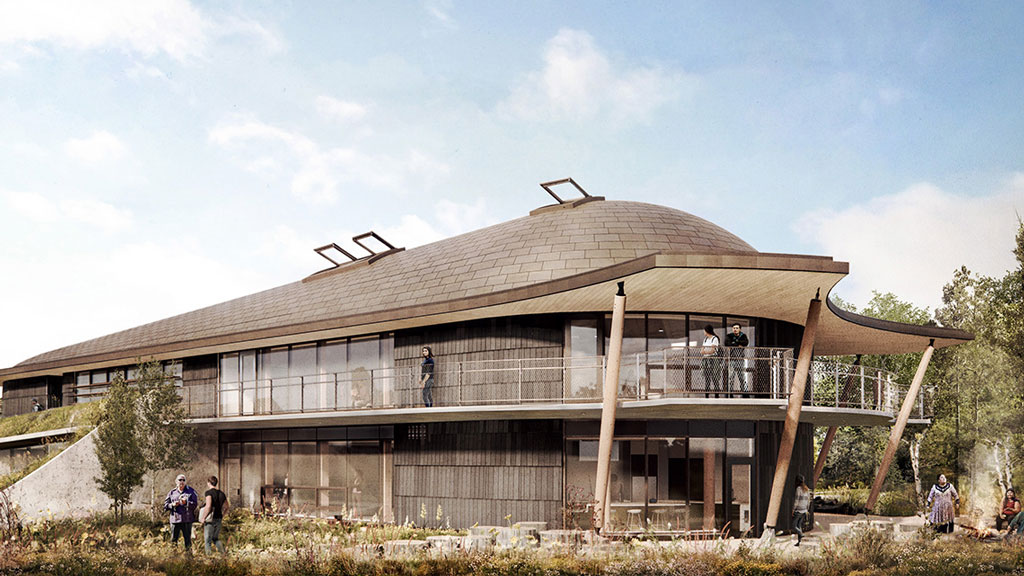Indigenous practices and ways of life will be showcased in the design of an iconic building that is to be built at University of Toronto Scarborough along Highland Creek east of Morningside Avenue at Ellesmere Road.
The two-storey, 10,700-square-foot structure, aptly termed Indigenous House, will reflect the university’s commitment to addressing the calls to action of the Truth and Reconciliation Commission of Canada.
“There’s such a rich Indigenous history for this part of the city that isn’t celebrated in any way,” explained Andrew Arifuzzaman, chief administrative officer at the campus. “We thought our contribution in doing this project could be a bit of a beacon to tell the Indigenous histories of this part of the city.”
The building is to be located on a sloping piece of land south of the Instructional Centre on campus and overlooking the surrounding Highland Creek ravine. It will be an inclusive space incorporating a number of Indigenous elements and honouring Indigenous ways of knowledge locally and from across Turtle Island.
The building has been designed to appear as if it is rising out of the earth. Many of the building’s elements have been inspired by a traditional Indigenous winter longhouse that used thickly insulated roofs and a central fire built within the foundation that allowed the building to retain heat. The design will include a curved glulam diagrid — laminated timber that supports the roof — which resembles the interior of a wigwam.
Interestingly, the building will use earth tubes that will draw air underground for cooling in the summer and heating in the winter. It’s similar to the concept of birchbark channels that Indigenous people used in longhouses which would bring in fresh air from the outside in the winter to fuel the fire.
“It turns out that a lot of those technologies are exactly what Indigenous peoples used to use when they designed buildings,” said Arifuzzaman. “The birchbark channels would draw the air from the outside under the ground of the building and into the fireplace to provide oxygen to the fire. That’s some of the thinking that we used to actually design the heating and mechanical systems of the project.”

Indigenous staff, students and elders were consulted and advised the architects on the design of the building. Alfred Waugh of Formline Architecture was principal architect of the structure with LGA Architectural Partners.
Construction is expected to begin in the spring. The university is anticipating bids by the end of December and the project will be awarded in February. The project is expected to take 15 to 18 months to complete.
“It’s not a very large building but it’s a very complex building,” said Arifuzzaman. “There’s a lot of round shapes and really important architectural features that are critical.”
Because it’s on a sloped site, the first floor will be below ground on one side of the building. On the north side, it will look like a one-storey building while on the south facing Highland Creek it will have two storeys.
The building will have offices for Indigenous staff and space for elders, two classrooms that can be used for gatherings, a kitchen, lounge for students and a library and reading room. There will be an observation deck overlooking the nearby ravine and also an indoor-outdoor learning space.
The main entrance is also on the east side which is a very important element for Indigenous cultures.
An outdoor garden with a special pit for ceremonial fires has also been incorporated into the design. No element has been overlooked as heat sensors will be used inside the building instead of smoke detectors to permit the practice of smudging, a cultural practice involving the burning of sacred plants.
Parts of the ground floor will be concrete but most of the building is made of wood and composite materials.
“There are grand spaces that are all wood, with wood ceilings, wood arches, wood structure,” said Arifuzzaman. “We really are creating an environment where the building is built into the landscape.”
The structure has a number of green features such as triple-glazed window walls and is being built to the LEED Gold standard.
“We really wanted to have a lot of transparency for the building so on the entrance points there’s glazing so you can see through the building,” said Arifuzzaman. “There’s a drum in the middle of the building and the upper portion of the drum is the great room where there will be a large gathering space and classroom where there’s a spectacular wood ceiling. It’s a small building but it’s doing an awful lot.”
Arifuzzaman said the university has been making “very intentional investments” in an effort to respond to the Truth and Reconciliation Commission. The university has hired faculty who identify as Indigenous and is trying to bring more Indigenous students on campus and teach with an Indigenous perspective.
“The Indigenous House is going to be a place where all of that can kind of come together,” he said. “The whole process of getting this Indigenous House building did a lot to help educate everybody on Indigenous ways.”











Recent Comments