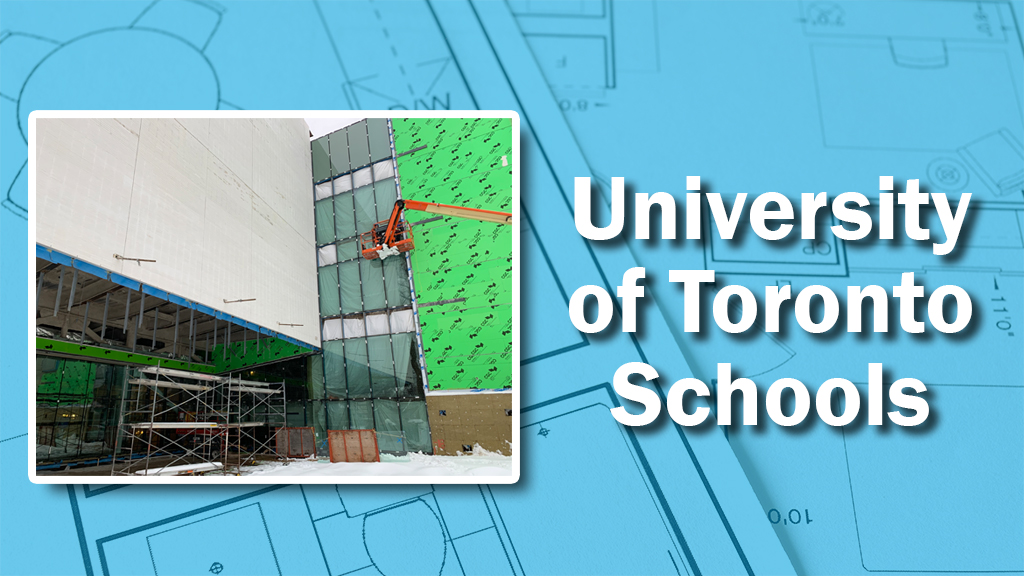Work continues at the University of Toronto Schools for the addition and renovation in Toronto.
The owner is University of Toronto Schools and the construction manager is Eastern Construction Co. Ltd. The project will include a 700 seat auditorium, a new double gym, visual arts studios, a suite of music rooms, four science labs, a media lab and a creativity/design centre. A sky-lit indoor atrium and the restoration of the heritage-protected facade is also included in the project. The former gym will be converted into a black-box theatre and the former 25-yard pool will be turned into music teaching space. The project was designed by Diamond Schmitt Architects. Consultants are ERA Architects (heritage), Read Jones Christoffersen (structural) and Smith and Andersen (mechanical/electrical).












Recent Comments
comments for this post are closed