Almost everyone who grew up in Peterborough, Ont. has a fond memory of the former YMCA building at 475 George St.
Several generations of city residents learned to swim there, attended dances, played basketball, clocked kilometres on the track or worked out in its gyms.
When the “Y” moved to a new south-end facility in 2007, the city’s deep affection for the old downtown landmark at the corner of George and Murray Streets remained.
Fifteen years since it closed its doors as a community resource, health and wellness centre, the former Y has found new life as Y Lofts, an upscale purpose-built rental with 136 apartments.
“It was a very tough, complicated project,” says Hans Jain, principal of Atria Development, the company that owns and redeveloped the building.
The project cost about $50 million, about twice the original estimate.
The original three-and-a-half storey red brick structure was built in 1896 and is an anchor in the city’s Civic Square that also includes city hall, a heritage armoury and a former high school building.
Some of Canada’s leading architects had a hand in the Y building’s design, including local architect William Blackwell, who designed the original 1895 Victorian building with Romanesque Revival features, his son Walter Blackwell who designed the 1930s addition, plus Craig and Ziedler, and Allen, Brown and Sheriff, who respectively designed the 1969 and 1978 additions.
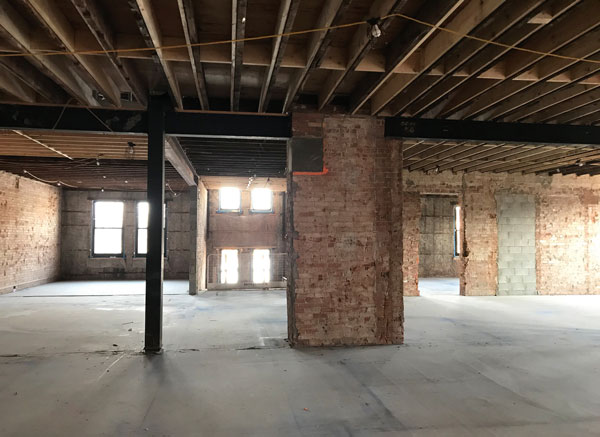
A 1985 city bylaw recognized its heritage value with key features of significance including the rough-cut limestone foundation, octagonal turret on the northeast corner, string courses and decorative work and bands of windows, recessed openings and round-arch transom.
When the YMCA closed on George Street, local geriatrician Dr. Jenny Ingram bought the old building for $1, with plans to convert it to a community centre for seniors, with commercial and residential spaces.
But after seven years and many issues, she realized the project was beyond her expertise and budget. She listed it for sale for $1.475 million in 2014.
Atria Development has been redeveloping residential, commercial and industrial properties, particularly in Toronto’s downtown eastern core, for more than 35 years.
It has redeveloped several old buildings, including Garment Factory Lofts in Toronto, a hard loft conversion of a historic factory building, and Parkwood Residence in downtown Oshawa, where an abandoned office building was converted into upscale condo units. Although Atria’s projects were typically in the GTA, Jain ventured to Peterborough and his company purchased the old building.
“I was emotionally drawn to it,” explains Jain. “It was a beautiful building in the historic district. As I walked around it, I saw Confederation Park, the armoury, the old high school, churches and city hall. It needed love.
“The building had been in the community for 125 years. People met their spouses there, made friends, formed childhood memories.”
Before it opened up to include women and families, it was the Young Men’s Christian Association where men who were suffering trauma after the war settled and were rehabbed before re-entering society.
“The redevelopment was a partnership between us, the community and city staff,” says Jain. “Our aim was to do a great job and define the financial price. But it was tricky, due to prices rising and the intricate nature of the project.”
Also unknown was if the market would support Atria’s plan for a mid-luxury rental product, as there was nothing similar in the city and no market data.
“How do you envision something that hasn’t been done before?” Jain asks.
By the time Atria purchased the building, it had been vacant for almost a decade and the team spent a year to try to understand the building that had undergone four or five renovations and additions over time and included a wide variety of materials and elevations.
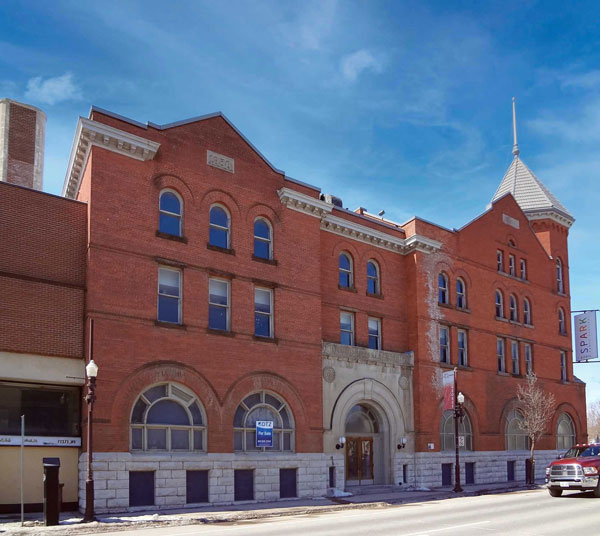
“Everything was complicated,” says Jain. “We had to deal with the current building code and dealing with heights, materials, acoustics, fire safety and accessibility.”
“There was lots of asbestos,” says assistant site superintendent Dan Phillips. “When we took down a wall or ceiling, we’d find another wall or ceiling behind it. There was tons of mold and lead paint. We had to sample every wall. We had to tape off every room. Asbestos had to be double-bagged and taken to landfill.”
Although it was known there were two swimming pools, workers found a third that had been built over. Water had infiltrated and damaged brick walls. They also found a homeless person who had been living in the turret for two months.
All of those issues made it impossible to simply renovate the existing building.
The extensive restoration honours its heritage, with the main entrance and facade a restoration of the original Romanesque design, with updated new glazing and doors and masonry that has been cleaned and repaired.
The original turret and some original basement walls remain.
Three storeys were added to the original building. Two modern additions on either side are tied together by a steel and glass structure above the arched entryway.The end result is Y Lofts, a seven-storey upscale building with amenities including a rooftop outdoor terrace with barbecue stations and seating, and a gym, party room/lounge with full kitchen and business centre with views of downtown and next-door Confederation Park.
Green features include energy efficient windows, state-of-the-art climate control technology, LED lighting, bike racks, electric car chargers and a comprehensive recycling program.
Interest in renting in Y Lofts “has been incredible,” says Jain.
In the older building, each apartment is unique with average ceiling heights of 11 to 13 feet. Tenants in the Heritage Suites also enjoy character details such as exposed brick walls, arched picture windows and massive wooden beams.
“It took a lot of expertise, a lot of senior staff time,” says Jain. “This has been our biggest challenge so far. This was not purely a financial job, there was a love there.”
Other key members of the team included Hitesh Gajiwala, director of engineering and construction, Atria; Marc Chiasson, director of construction, Atriacon; and Ali Kafaei, architect and principal at A & Architects.
Atria plans to continue developing in Peterborough, with a new downtown residential building planned. Also on the agenda is a project in downtown Oshawa that will include restoration of an old post office.
“We love old buildings. We think it’s important that they are revitalized,” says Jain.


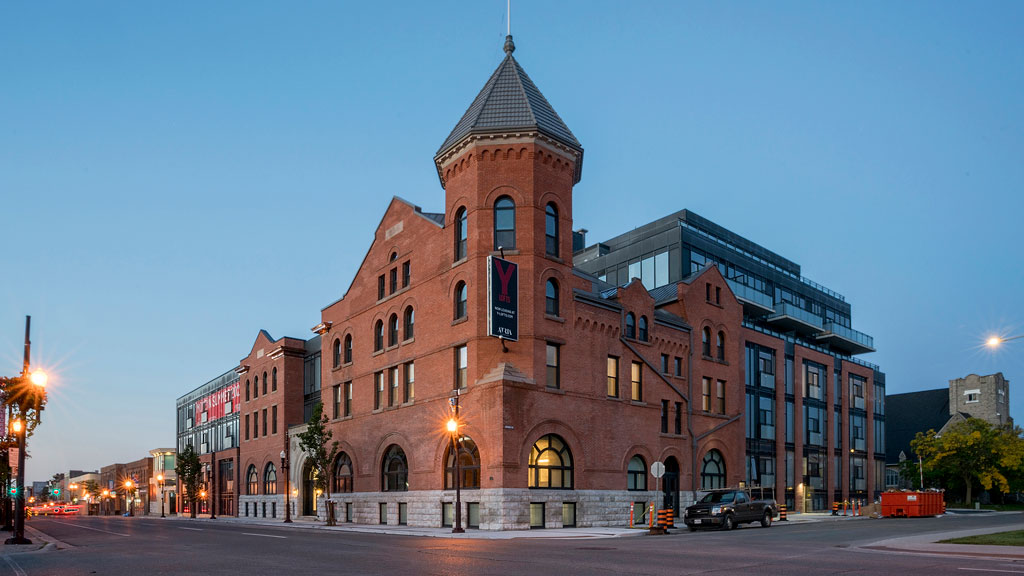


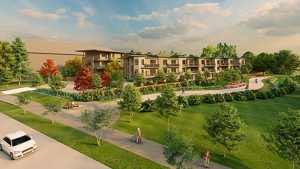


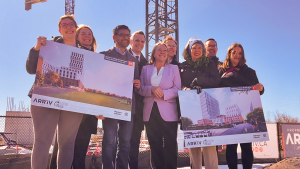


Recent Comments
comments for this post are closed