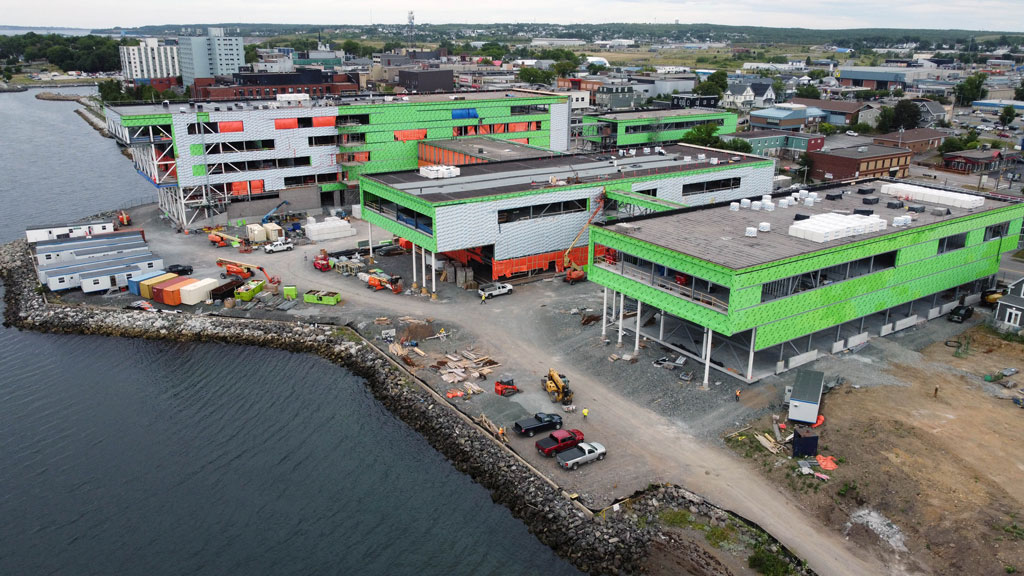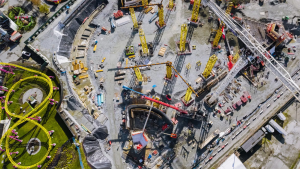Billed as a grand effort to aid downtown revitalization in a city of 31,000, the new Marconi campus on Sydney, N.S.’s waterfront will, when finished, be a spectacular splash in a town that has seen little major urban renewal.
The $170-million, provincially funded, multi-building cantilevered complex will become the main Cape Breton campus of the Nova Scotia Community College (NSCC), whose campus is now several kilometres outside the city.
The 300,000 square foot complex is also designed to offer a “dynamic” learning environment to help attract students from across the province, according to college and provincial government officials.
Indeed, the buildings will be like nothing the city has seen.
At varying heights and connected by overhead pedways, the three waterfront and one inland building provide a big city feel while taking full advantage, with substantial glazing, of Sydney’s picturesque harbour, opening to the Atlantic Ocean.
In one way, the complex fits into the city’s more modern skyline immediately along the harbour itself, consisting of a couple of major hotels and a regional government centre, though the campus will have a startling look all its own.
“Yes, it’s meant to fit in architecturally and works with the streetscape,” project manager Ian Graveline of EllisDon, which partnered with Joneljim Concrete Construction (1994) in the joint venture, said.
The architects were Barrie and Langille Architects Ltd. of Halifax and Moriyama & Teshima Architects of Toronto.
Construction began in June 2020 with a competition date set for July 2024.The reclaimed land was infill partly used to dump debris from the former Sydney Steel (Sysco) plant.
And so, the first order of work was piling…substantial piling.
Over 800 H-piles were driven into the ground and fitted with concrete pile caps.
“It was the largest piling project in Canada at the time,” Graveline said.
This substructure design supported the reinforced concrete structural foundation slab at grade.
“We’ve built up the site accordingly and we’ve raised the elevation of the entire site to flood proof it,” Graveline said.
Foundation work started in fall 2020 and wrapped up this summer. Structural steel began in May of last year and finished this past June.
The superstructure consists of several structural steel building frames that included a number of exposed structural elements. Exposed and architecturally detailed pylons, for example, will hold up the cantilevered waterfront glazed face.
There are four buildings altogether featuring some double height storeys because much of the college learning space will house trades workshops.
There are also wide-open interiors.
“There’s a very large learning commons, a lot of collaborative spaces for learning,” Graveline said.
By August, with 180 workers onsite, all the buildings have been enclosed, with windows installed in July.
“We are roughing in drywall going on inside, mechanical, electrical, site works for all buildings,” Graveline added.
Any challenges? The open harbour location has posed some problems.
“Weather’s a challenge,” Graveline said. “It’s quite a windy site.”
In fact, exterior drywall was ripped off the building.
“We had to put additional securement on the drywall to prevent it from blowing off because the building was open.”
In general, however, the build has been going “very well” with crews ahead of schedule, he said.
In a small remote Cape Breton Island labour market “it’s kind of working out where we can have access to all the trades.”
This when another major construction project, the $500 million expansion of the Cape Breton Regional Hospital is taking place just several kilometres away.
Though some tenders were “on the street at the same time, that’s the nature of the beast,” Graveline said.
The complex’s exterior will have terra cotta cladding.
“It’s meant to highlight the look of the shore of Sydney and Glace Bay area where it has that red tinge to it,” the official said.
What comes next is completing the pedways, getting the interiors done and “getting to the finish line in the next 23 months.”










Recent Comments