TORONTO — Therme Canada has released an updated design for the West Island of Ontario Place which includes four more acres of public parkland and natural spaces alongside the waterpark and other attractions that are planned.
The update features new areas designed in collaboration with the Mississaugas of the Credit First Nation (MCFN) and recognizes the important role of Indigenous heritage on the site, indicates a release. It also incorporates feedback from public meetings, community engagement and City of Toronto planning staff.
Opposition groups have been vocal about the design of Therme’s project, stating Ontario Place should stay in the public realm and a “spa” doesn’t fit the bill.
Changes include a new campus-style layout of the West Island with four more acres of public space, including parks, rooftop trails and gardens, bringing the total to nearly 16 acres, which is more than currently exists on the West Island.
The new design features also celebrate the history and heritage design of the original Ontario Place including enhanced views of the Pods, Cinesphere, downtown skyline and Lake Ontario, the release reads.
Details of proposed enhancements include:
- More public parkland and larger public spaces – The public parkland area has been increased by 35 per cent, to 15.9 acres to create more public space on the West Island.
- Larger rooftop public realm – The additional public park space will now run over and through the middle of the Therme buildings, providing additional direct pathways to the water’s edge.
- Redesigned bridge and plaza – The bridge to the West Island has been redesigned to be a greenspace and public pathway that takes people from Lakeshore Boulevard West through the entry pavilion to the West Island. The bridge and pathway recreate the path of the Credit River, to honour its significance to MCFN. This path includes a large new plaza designed in collaboration with MCFN for future programming.
- Larger east headland gathering spaces – The eastern headland has been re-designed in collaboration with MCFN, who identified the eastern direction (waabinoong). The updated design features a larger gathering space and better protection from the elements.
- Reduced building volume – The volume of the Therme building has been reduced by 25 per cent. Instead of a single, large structure, the design is now composed of a campus of buildings.
“The design that we revealed today delivers the same great waterpark and wellbeing attractions, but thanks to feedback, it has even more open parkland, more natural spaces, more public trails, and more places for people to gather,” said Dr. Robert Hanea, CEO and chairman of Therme Group, in a statement. “After this revitalization, there will be more public space than currently exists on the West Island, and we are proud to advance a project that responds so meaningfully to the feedback we have heard so far.”


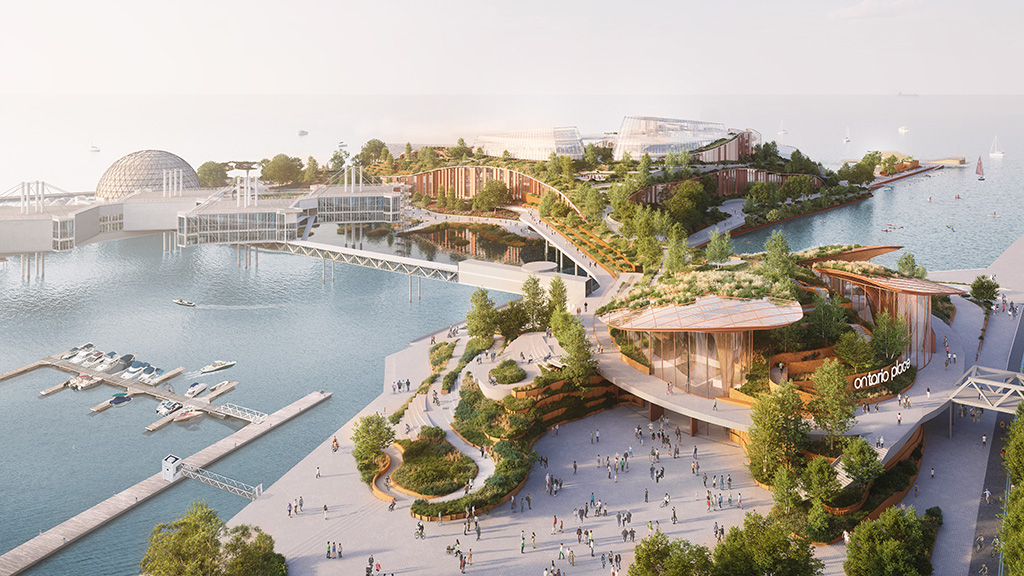
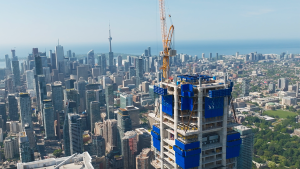
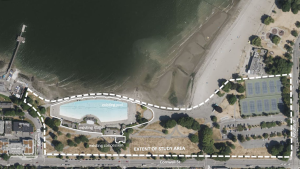
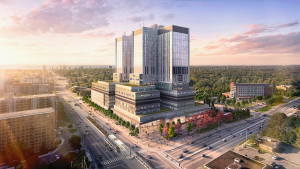
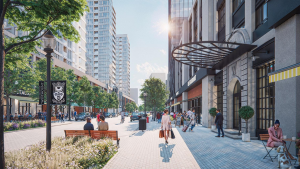
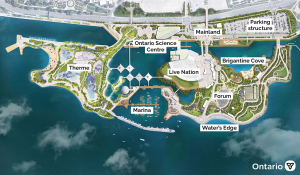

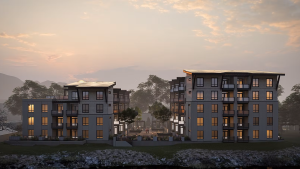

Recent Comments