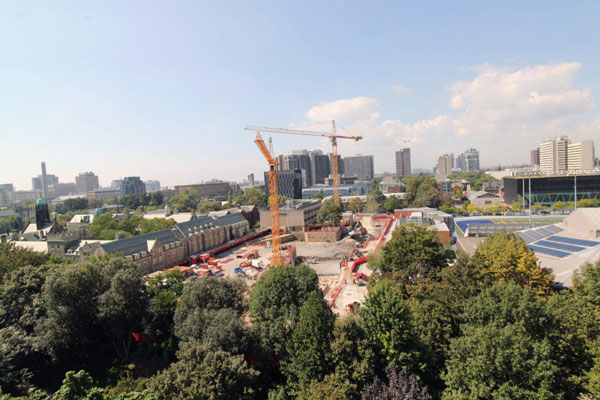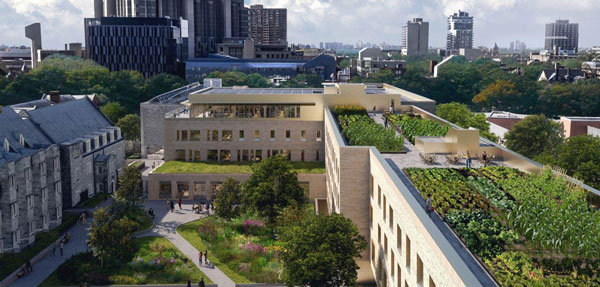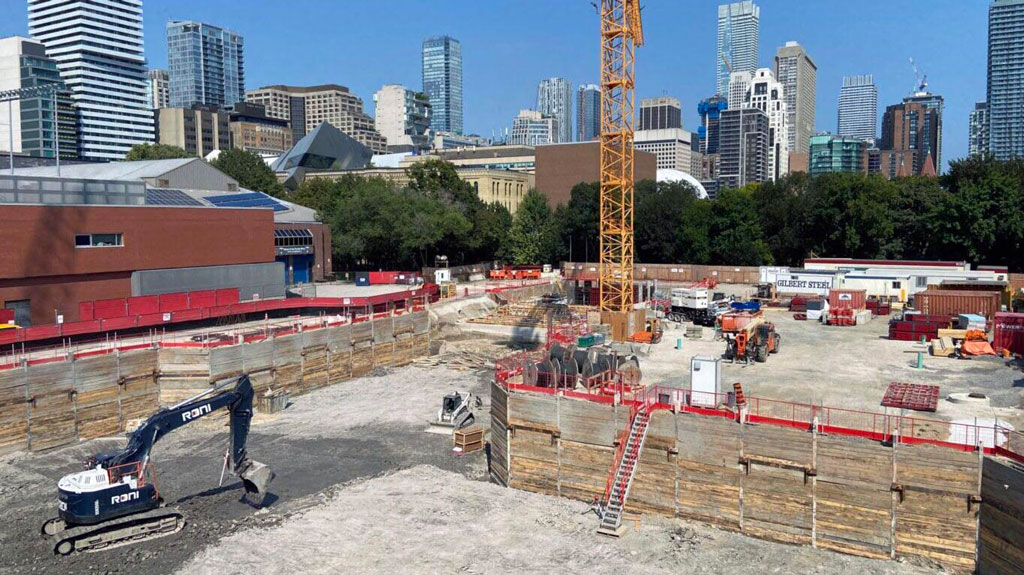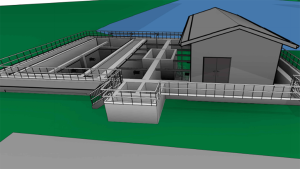The Lawson Centre for Sustainability is a four-storey, hybrid mass timber and concrete structure that will add additional space to Trinity College as well as be a sustainable facility for generations to come.
Located on the University of Toronto’s St. George Campus, the building is targeting LEED Platinum certification and the Canada Green Building Council’s Zero Carbon Building Standard.
“The whole premise and design behind it is that it’s a sustainable building, so net-zero, it’s a LEED Platinum project so a lot of the technologies that are used within the construction are sustainable technologies,” said Dominic Gallagher, district manager – Toronto, with Graham.
“We have completed the geothermal wells, which are essentially generating heat from the earth…That was a huge milestone to get that completed prior to doing the earthworks. Other technologies include the use of rainwater harvesting, there are PV panels, solar panels on the roof.
“The client wants to be able to potentially feed itself, be sustainable, so there is a garden on the roof which is a fully functioning garden that they’ll grow produce and then they’ll use that within the building.”
Completion is anticipated in May 2025. It is slated to open in the fall.
“Graham was awarded the project in 2020, was brought on as the construction manager,” Gallagher said. “It did take some time for the project to actually get into the ground due to delays during COVID.
“We actually broke ground in December of last year. That’s when we mobilized to the site.
“The bulk excavation, earthworks and shoring is completed and we’re now due to commence formwork …foundations substructures, which will start in the next couple of weeks.”
The building consists of student residences as well as academic, community and dining spaces.
It will be located on the former parking lot of Trinity College at 6 Hoskin Ave. adjacent to Devonshire Place to the west, Varsity Stadium to the north, Philosopher’s Walk to the east and the Trinity College campus to the south.
One of the challenges has been working on a tight site in the city.
“Trinity College is a very old, historical place,” said Gallagher. “You’re building right in the middle of downtown. It’s obviously active, very congested.
“We’ve had to monitor closely things like vibration because you work in close proximity to these historic buildings, some of these buildings have been around pre-1900s, so we’re working closely with the university.”
Other construction projects are also taking place at the university and they have shared access to the site.
“We have to liaise very carefully with all the contractors,” said Gallagher. “We’re going to have more challenges when we start bringing in the materials because the glulam is in huge sections. It’s brought in on 53-foot trailers. Getting the tower cranes in was logistically quite difficult.”
The low-rise, 155,000-square-foot, T-shaped building will add approximately 350 residence beds with single and double rooms as well as suites. The new building also includes designated residence lounges with full kitchens in each wing as well as multi-purpose study and activity spaces.
In terms of academic space, the building consists of seminar- and lecture-style classrooms, shared-use meeting rooms, office spaces as well as a top-floor marquis event and conference pavilion, with an outdoor terrace and a view of the downtown Toronto skyline.
It also includes areas for experiential learning, including a community kitchen and the George and Martha Butterfield Rooftop Farm.
The Lawson Centre for Sustainability is part of Trinity’s new Integrated Sustainability Initiative.
A portion of the food services will be supplied by the sustainable food program, harvesting from the building’s rooftop community gardens.
In terms of materials, the building will utilize hybrid mass timber that prioritizes locally sourced timber and sequesters carbon; hyper-local compressed brick and limestone building cladding; durable materials with renewable and/or recycled content; and LEED compliant building site and materials waste management.
Other environmental features include a high-efficiency ventilation system for maximum indoor air quality; energy-efficient lighting and controls, co-ordinated with natural light wherever possible; energy-efficient equipment and fixtures; flexible building automation systems (with occupancy/occupant load sensors to moderate HVAC and lighting levels); exposed wood design, large windows and proximity to nature to promote health and wellness; and low height open stairwells to encourage using stairs over elevators
There is also bicycle parking, including an indoor facility with showers and lockers; a below-grade cistern for rainwater collection and reuse; and it is close to public transportation.

1/2
LAWSON CENTRE FOR SUSTAINABILTY PROJECT WEBSITE - The building will utilize hybrid mass timber that prioritizes locally sourced timber and sequesters carbon; hyper-local compressed brick and limestone building cladding; durable materials with renewable and/or recycled content; and LEED compliant building site and materials waste management.




Recent Comments