The design for the New Brunswick Museum (NBM) revitalization is inspired by the topography of the historical site which combines views of the natural landscape and the urban centre.
“The site is incredible,” said Donald Schmitt, principal at Diamond Schmitt Architects, which is designing the project with associate architect EXP. “It’s really elevated above the ocean and the river. If you look to the east, you’re looking right into the heritage downtown of Saint John and the Saint John harbour.
“Then on the west side is this steep embankment that goes down to the St. John River – a river that flows through the province and out to the sea at the harbour. Because of where it’s positioned, on one hand we’re looking to the city, on the other hand out to the landscape and this beautiful river.”
The Revitalize NBM project will create a new 134,000-square-foot facility that will house research, exhibition and community spaces.
Diamond Schmitt’s design integrates the east wing of the museum’s historic Collections and Research Centre on Douglas Avenue in Saint John, built in 1934 beside Riverview Memorial Park, and will expand the museum’s footprint with five new wings to the north.
The existing New Brunswick Museum is the longest continuously functioning provincial museum in Canada. The main heritage wing of the building will be retained and preserved but the additions that were made over the years will be removed.
“It’s a three-storey building with beautiful sandstone, big columns, a portico out front so we’re retaining that, but the rest of the add-ons are being removed because they’re not functional,” said Schmitt. “About 75 to 80 per cent of the building is entirely new but obviously connected to the heritage wing.”
Sustainability and accessibility a design priority
One of the goals of the project is sustainable construction, including the use of mass timber.
“With the exception of the heritage wing, the museum is considering the use of mass timber…(which) reflects New Brunswick’s leading sustainable forestry industry and shipbuilding heritage,” a release indicates. “The new building’s interior is characterized by wood finishes and stone tile as well as an abundance of natural light from large windows and skylights.”
The team is also working towards zero-carbon certification by implementing “measures to decarbonize the building, including adding insulation, triple glazed windows, electric boilers and air source heat pumps that increase heating and cooling efficiency.”
The addition will feature a new, accessible main entrance.
“In the old museum you had to climb a whole storey flight of stairs to get into it,” Schmitt said. “We’re making a new entrance which is at grade at the sidewalk level for people in wheelchairs or moms with strollers. It’s fully accessible right at grade.”
The 4,000-square-foot lobby space features big views to the east and to the west.
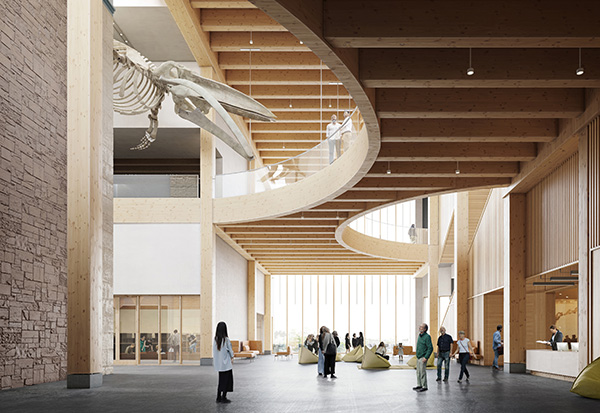
“(It has) ticketing and a boutique, education programming, a public Introduction to New Brunswick gallery, a café,” Schmitt said. “It’s all linked to this main entry room, the great hall.”
The great room connects the east entrance to an outdoor terrace to the west and leads to a north-south galleria connected to education spaces. To the south, the façade of the historic wing will front a library and archival reading room, a 115-seat auditorium and administrative spaces for the museum. The ground and basement floors include expanded storage, conservation and research spaces.
The second floor has 30,000 square feet of exhibition space spanning the length of the building including six permanent galleries and a temporary gallery space.
EllisDon appointed construction manager
The new building will be proportional to the heritage wing, but it will have a unique look.
“The existing structure is limestone clad, old round columns, portico,” said Schmitt. “We’re cladding the new building in a glazed terra cotta so it’s more contemporary but very much in concert. The scale and height of all the wings that make up the new addition are based exactly on the dimensions of the heritage building so the proportions look the same.”
From a constructability point of view the project has been moving quickly, Schmitt said.
“We’ve been working on it for about 10 months and we hope to be under construction next month. EllisDon has been appointed as the construction manager. We’re hoping to be complete end of 2026 or early 2027.”
The project is a collaborative effort between the provincial government, the federal government and the New Brunswick Museum board of directors.
Funding for the project, which was announced recently, includes a provincial government contribution of $58 million, a federal government contribution of $49.9 million and the New Brunswick Museum will also contribute through a capital campaign.
Follow the author on Twitter @DCN_Angela.


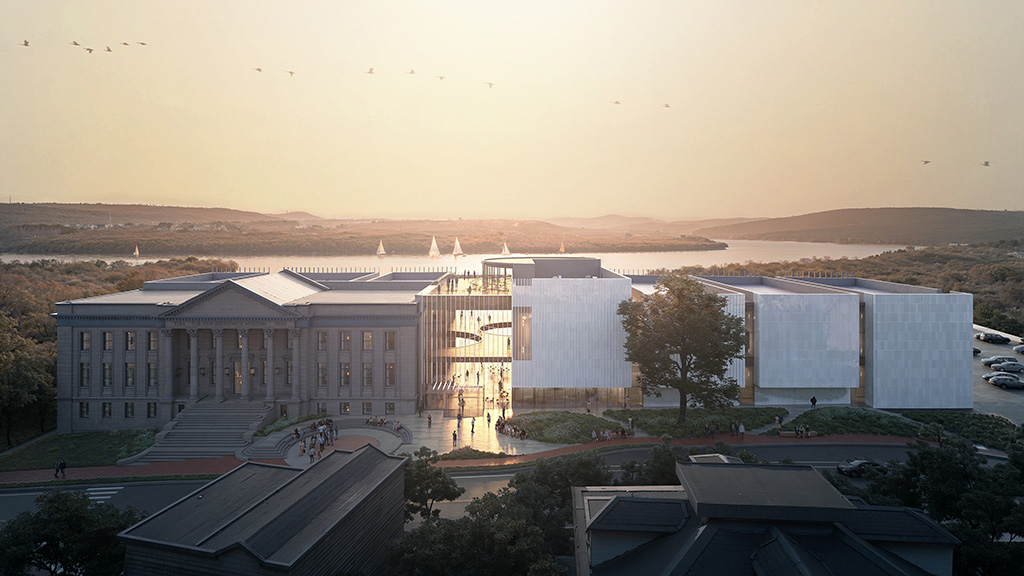
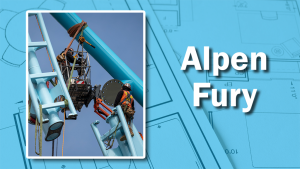





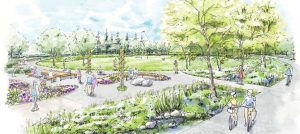
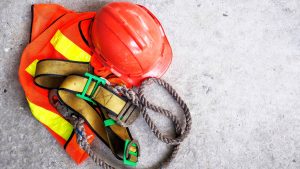
Recent Comments
comments for this post are closed