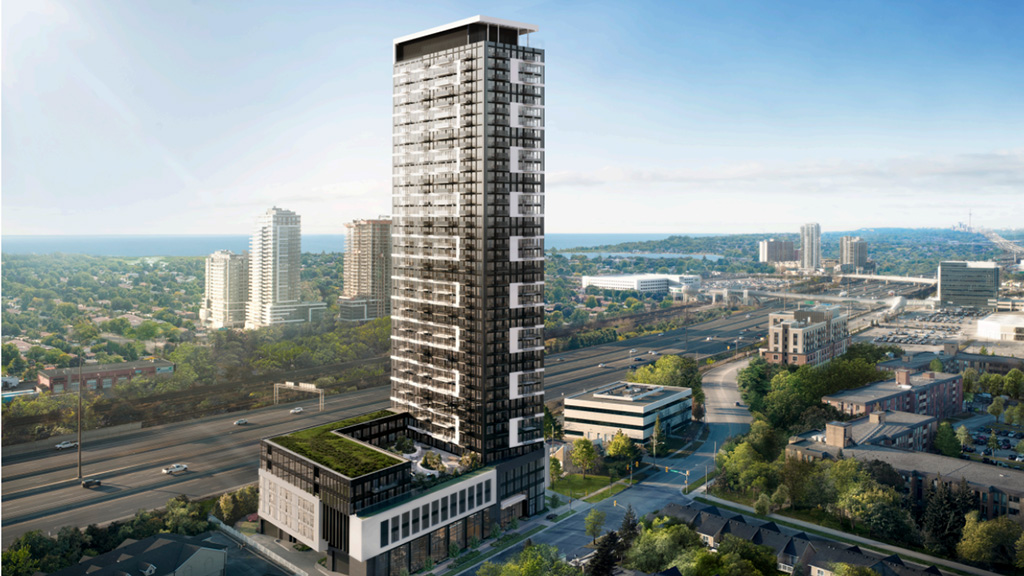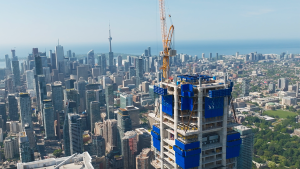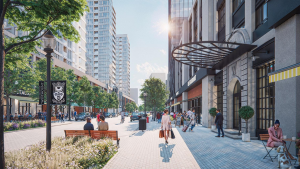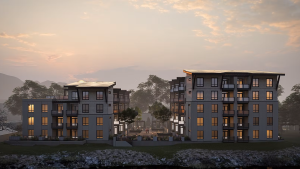Sevoy Developments is marching to the beat of its own drum on a musically-inspired condo project in Pickering, Ont.
The building, located at 1515 Pickering Pwy., is in an area of the city that is going through a major transformation to become the city’s new downtown.
The land was purchased out of receivership. It was previously owned by another residential developer but didn’t make it to market.
“We’ve worked quite well with the City of Pickering to get it zoned,” said Jane Renwick, EVP, Sevoy Developments. “Initially it was two, tall, midrise buildings, but we pivoted to a single 40-storey tower with a six-storey podium. The podium is a combination of above grade parking, residential floors, amenity space and a landscaped rooftop courtyard.”
The two-tower concept was changed mostly due to the site itself.
“We looked at the feasibility of the two towers and realized that a single tower was a better fit for the site,” explained Renwick. “The typical floor plate is conducive to excellent layouts.
“In terms of square footage, buyers can expect more downtown Toronto sizes. They are very efficient and square. We have bedrooms on windows, which is very important and no wasted hallway space.”
The latest condominium project by the developer will bring 571 new suites adjacent to the Pickering Town Centre mall, the GO station, the public library and community centre.
The project is being designed by architectural firm Arcadis.
“The tower will have a lot of visibility along the 401 and it was important to us to have a distinctive tower. It’s both handsome and elegant in its design,” said Renwick.
Music and movement were incorporated into the design and different materials will be used on the exterior.
“It’s window wall, metal panel and there is some brick as well around the entrance,” she said. “Masonry wraps the base of the building on the west, south and east sides. The above grade parking is clad in angled vertical fins that randomly change direction. As you’re driving past, you’ll get a sense that you’re flipping the pages of a book.”
According to the architect, the building’s exterior is reminiscent of piano keys with its black-and-white facade.
“For us, architecture is akin to composing music — it’s about creating harmony between form, function, and the environment. This philosophy guided our design for 1515 Pickering Parkway, where the building itself becomes a visual symphony,” said Stephen Hood, lead architect at Arcadis, in a statement.
Sevoy Developments is now getting ready to go to market.
“Our sales office on Kingston Road is currently under construction with completion expected in June,” Renwick explained.
“We’ve achieved our zoning. We just submitted our second site plans.”
The tower will offer studio, one-, two- or three-bedroom suites.
The podium is a mix of above grade parking and there are two levels of residential on top of that podium, along with a landscaped courtyard and some amenity space. There are also 2.5 levels of below grade parking.
“We’ve got the residential lobby and amenity space which includes a fitness centre, library, pet amenities, mail and parcel room,” Renwick said. “There’s a mezzanine floor that also has amenities on it.”
The lobby and lounge will feature an overhead sculptural element that extends through the ground floor and into the fitness centre, which functions as an art piece and adds a sense of movement and fluidity to the space. Overlooking the lobby is a mezzanine that features a co-working area with individual pods.
An interior rooftop courtyard will feature seating areas, barbecues and entertaining spaces. Various outdoor areas have also been incorporated throughout the building.
“We’re trying to make sure that the outdoor spaces we provide are green and very natural feeling,” said Renwick. “On the south part of the site in between the building and the 401, we’re doing an exclusive off leash dog area. It’s greenspace that happens to be part of the MTO setback, so we’re making use of it. I think is going to be really fun and a well-used amenity based on how many dogs we see in condos today.”
Follow the author on X/Twitter @DCN_Angela.











Recent Comments