The roof of a historic Montreal landmark is being replaced with a new design after the original became irreparable with numerous holes and problems.
The Montreal Olympic Stadium was originally designed by French architect Roger Taillibert for the 1976 Olympic Games and was plagued with delays and cost overruns from the start. Taillibert’s complex design further complicated the project.
The stadium was designed with a retractable roof that was to be opened and closed by cables suspended from a 165-metre inclined tower.
“This stadium has a long history,” said Michael Stein, managing director of Schlaich bergermann partner (sbp), independent consulting engineers and designers, who are leading the project in collaboration with Architekten von Gerkan, Marg und Partners (gmp).
“Although the stadium was built for the ’76 Olympics, the games opened with the tower unfinished and the retractable membrane roof yet to be installed. Roger Taillibert was a genius and also well ahead of his time, and put simply, this particular roof was very complex to construct. Montreal’s harsh winters also made it technically difficult to deliver a membrane roof that could stand up to the environment over the years.”
Redesign honours historic character
The client is Québec’s Société du Parc Olympique (SPO).
The team started working on the project in 2018 but there were some delays due to the COVID-19 pandemic and changes in the political environment.
“The client wanted to have a feasible technical solution for the new roof that also gave them cost certainty,” Stein explained. “sbp’s team took the design of the project up to the 30 per cent milestone, so that all technical details were more or less clearly defined. We then organized together with the client a design-build competition and the selected design builder is completing the final design and construction phases. sbp is now acting as a technical adviser for the client to help monitor the progress and make sure the design intent is carried through.”
It was important to maintain the character of the building.
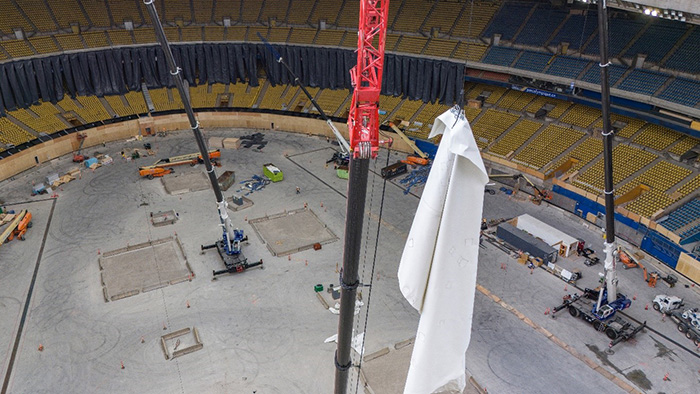
“We really respect that the stadium is a 50-year-old icon for Montreal,” Stein said. “We didn’t want to do something that completely changes its character with an architectural gimmick or an unusual design. Our goal was to do something that blends in and is functional and modern from the outside, but also improves the interior from an operations standpoint for the client.”
They also didn’t want to abandon Taillibert’s original approach of creating a unique stadium roof that sits partially on concrete cantilevers, which formed the initial fixed roof, and partially hangs from the tower.
“There is distribution between the two structures, so you still need the tower, and you still need the supporting roof,” said Stein. “You cannot just abandon the tower’s function.”
One change the team did want to make from the original design was to create an inner roof with a very smooth shape instead of the undulated, catenary look that existed before.
“It was also crucial to bring more light into the building because the interior was very dark,” Stein explained. “To achieve this, we separated the roof into two parts: an opaque ellipse and a translucent edge. The opaque ellipse is a steel truss, which is still supported with the cables from the tower. While the translucent edge provides more daylighting, in addition to having a very important structural function as it basically limits the loads on the concrete cantilevers.”
Building for the future
They are also removing the technical ring, which has a lot of demand on the concrete cantilever and replacing it with a lightweight steel ring that provides a little buffer in terms of the weight on these cantilevers.
“Work has begun to deconstruct the existing roof, including the cables, membranes and supporting components and we will soon start to deconstruct the technical ring,” said Stein. “At the same time the design-builder is finalizing the design of the new roof.”
An important piece that will not be very visible, he noted, is the work that happens in the niche, where all the cables land at the top of the tower.
Another aspect of the project the team is championing is the deconstruction and reuse of the existing roof materials.
“It’s important to sbp and the client that, as much as possible, these materials are recycled or find a second life and don’t just end up in a landfill,” said Stein. “Finding ways to use circular economy principles on the project has been a very exciting aspect of this whole thing, and the client has even launched an international ideas competition to solicit concepts for the reuse of the existing roof.”
It will require careful work on behalf of the contractor.
“They have to very carefully deconstruct the existing roof and keep the materials and components as intact as possible, but luckily the commitment is there.”
Follow the author on X/Twitter @DCN_Angela.


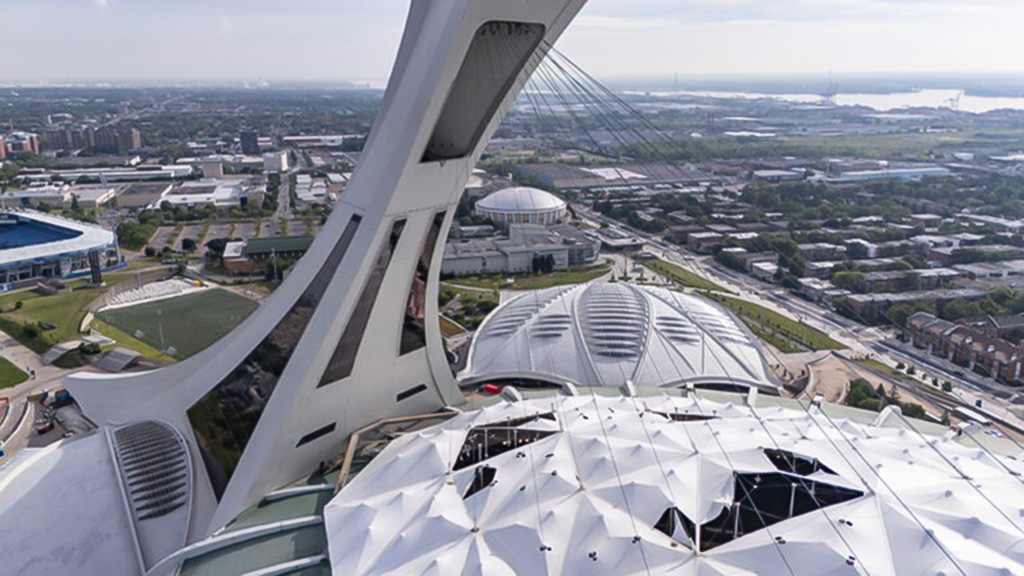
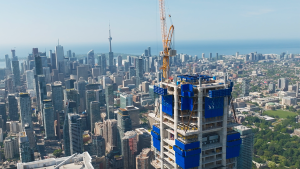
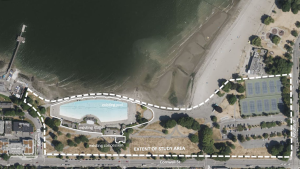
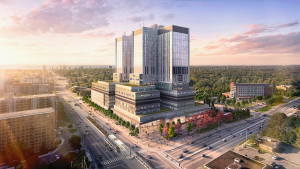
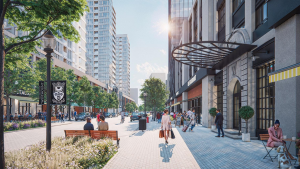

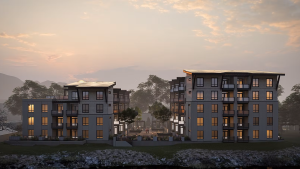
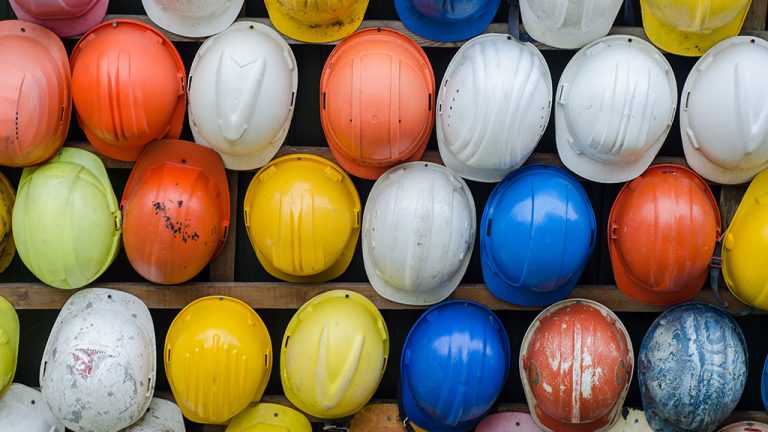
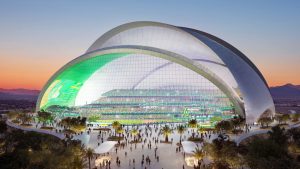
i’m an IRONWORKER and was there in 1998 when we installed the “ NEW “ roof which is the one that they are dismantling presently it was DANGEROUS THEN and is still DANGEROUS to disassemble
so MUCH CARE and MUCH PLANNING must be exercised in the process of this job
COORDINATION AND PLANNING is key i believe
BE SAFE!!!!!!! to all my brothers.
The Olympic Stadium is a tragedy. Stop hyping up the new roof the result of politics.
I.o.c…want the new roof so to keep their elitist positions…
Great writeup. Exciting project with potential to make it a show piece once again. Sounds like the right firms are on it.
Investing another billion dollars into the 3rd roof I believe is completely irresponsible of the caq government. The big owe has been a money pit for some time. Taxpayers are not happy in Quebec.
ENOUGH ALREADY SPENDING SO MUCH $$$ FOR THIS ROOF# totally ridiculous from this government # AFTER ALL WE ARE PAYING FOR THIS RIDICULOUS ROOF US CITIZENS ❗️😡🤮