3D printing is starting to turn heads in Ontario’s construction industry with at least one company, nidus3D, proving printed buildings are no longer a pipe dream.
The Kingston-based firm has printed three residential concrete buildings in Ontario over the past couple of years and it plans to produce six to 12 small and medium-sized multi-unit residential buildings over the next 24 months.
“We are trying to simplify the (conventional) build process (and minimize) the number of materials and the amount of labour required to get a building out of the ground,” says president Ian Arthur.
While still in its infancy, nidus3D’s concrete printed structures could prove to be a cost-effective and speedy alternative to conventional construction, making them well suited to meet the pressing need for affordable housing in Canada.
To print its buildings, the company uses a large gantry-style 3D printer which has a capacity to print structures up to three storeys, from the footings to the walls within footprints of 40-by-60 feet, Arthur says.
How it works is the concrete is delivered to the print-head which then distributes it in layers about 40-millimetres-high-by-50 or 80-millimetres-wide. Each layer, which is tied together and reinforced, is completed in 12 to 20 minutes, he says, noting the company only offers printing services. It doesn’t hold or develop land.
The president says the company pioneered a site manufactured lift in components to increase the printing area. It uses a CSA-approved concrete mix which is batched on site.
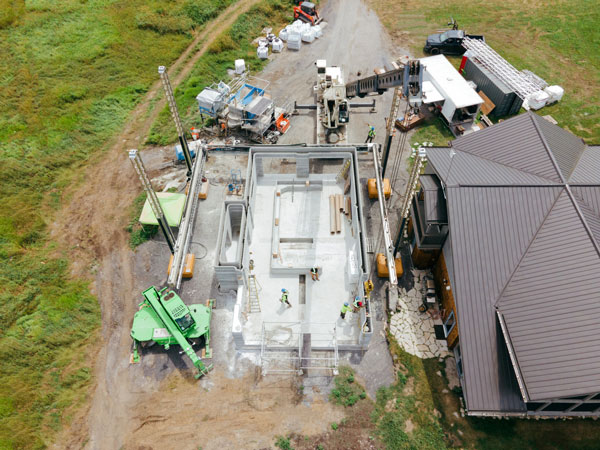
“It is the only commercially viable 3D printer on the market,” says Arthur, noting while nidus3D was the first large-scale commercial printer for construction two-and-a-half years ago, there are other 3D printer start-ups.
While the potential to speed up construction is a major plus, by mid-2023, as printer efficiencies and equipment cleaning methods improve, Arthur says nidus3D will be able to construct a storey a day with “a fraction of the workforce” required for a conventional build.
3D printing in concrete also eliminates the unpredictability of material prices and availability.
“3D concrete has a slow and steady price increase, but it is a fairly stable commodity. We can offer a price advantage as we streamline the technology.”
The company developed the technology in partnership with COBOD International, a Danish equipment manufacturer.
Its first project was a partnership with Habitat for Humanity Windsor-Essex, and the University of Windsor, for a residential building containing four 560 square foot net-zero ready Habitat units in Leamington. It was the first of its kind in North America.
Fiona Coughlin, executive director of the Windsor H4H, has been impressed with the innovative pilot build and sees 3D printable concrete’s potential in the affordable housing market.
She says during the printing of the Habitat structure in Leamington, she saw refinements that contributed to efficiencies and speed of construction.
An advocate of continued research, she sees other reasons for the development of 3D printing — including a reduction in construction waste because “the printer only pours the concrete you need.”
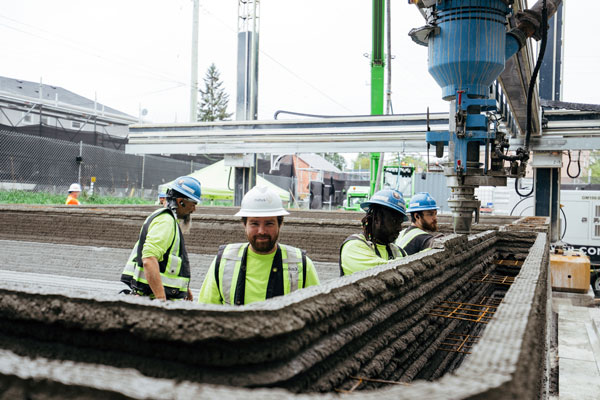
Coughlin adds ongoing research conducted at the University of Windsor shows that sample eight-foot-tall wall printed components have tested to have a high durability factor.
Optimistic that 3D printing could establish a market for rapid, durable housing that is cost effective, she credits nidus3D for setting a clear path forward.
“Their attitudes toward adapting to challenges and being innovative attracted us.”
A more recent nidus3D project was the Bostock Studio on Wolfe Island, the first two-storey, permitted, studio plus living space in North America, Arthur says.
The company’s third project was a three-storey building and basement, another North American first, which he says demonstrates 3D as an effective tool for infill and density projects with restrictions on the working footprint.
Arthur is confident that by 2024 nidus3D will be able to deliver a 50 to 60-home subdivision “in a matter of months. It’s just about finding the right (development) partners and the right site to the lead the way.
“It’s growing and going to continue to multiply as the years pass,” he says, noting nidus3D has set up an office in Vancouver and is planning its first western Canadian build in Calgary, possibly in a year.
The firm is also looking at expansion possibilities in Atlantic Canada.


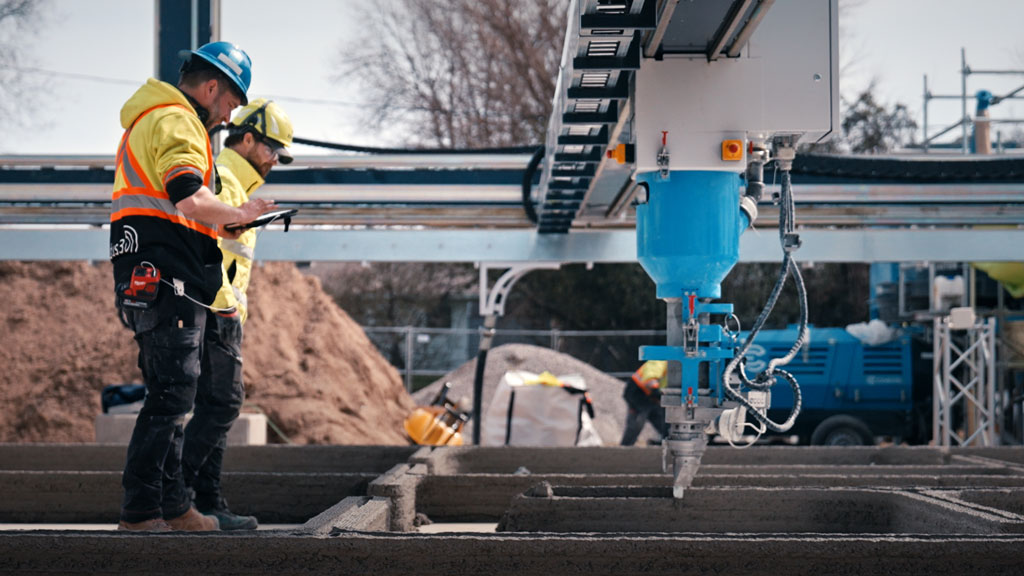



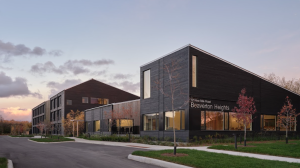
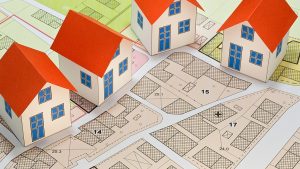



Recent Comments