The first signs of roadway connecting the two towers of the new Gordie Howe International Bridge (GHIB) are taking shape.
The $5.7 billion project’s lower pylons or legs of the A-framed cable stayed towers were finished this spring.
Now corbels are being put in place on the legs to carry the road deck across the 853 metre bridge, the longest cable-stayed bridge in North America when it’s finished in late 2024.
The corbels will each contain 55 tonnes of stainless steel rebar, 22-millimetres-by-46-millimetres of post-tensioning bars, and 75 cubic metres of concrete.
Prior to that both lower and upper falsework was constructed.
The lower falsework, now removed, were bolted to the tower legs with cast-in anchors, vertical support columns made of I-beam and hollow structural steel.
The upper falsework remains in place.
This is soffit support made up of structural steel beams and a wooden platform, dubbed “the dancing floor” by crews.
It will remain in place and suspended from the corbels via high tensile steel bars. It will aid in the installation of the pier table for the bridge deck’s completion.
The lower tower legs reached their full height in March at 140 metres. Next will come the pylon heads or upper towers above the bridge deck, 80 metres in height, to complete the “modern and elegant” A-shaped forms, the Windsor Detroit Bridge Authority says.
This work will continue until the end of the year, when the public will finally see the full design and scale of the new international bridge’s towers, one embedded on the Canadian shore and the other on the American shore of the Detroit River.
Meanwhile the jump forms, visible sheet metal boxes emblazoned with Canadian and U.S. symbols where crews work to lift the towers, have remained relatively stationary while modifications are made for the jump form systems and concrete pours, “to construct the upper cross beam that will merge the tower legs into a single structure,” the authority says.
Finally, construction of the anchor boxes within the pylon heads (upper towers) will take place.
These will house the cables connecting the towers to the bridge deck.
“This work will be easily visible in west Windsor and Southwest Detroit,” says the authority.
While the bridge towers and deck incrementally continue to take shape there is much activity taking place along the side spans or ramp infrastructure leading to the bridge.
Work began as far back as late 2019 constructing the varying height ramp piers, first with foundation piling.
The piles were driven 30 metres, filled with concrete and rebar, cured, with footings placed on top.
The piers themselves were completed in multiple sections using five to seven lifts which ranged from one to 4.25 metres each.
There are six piers on each of the Canadian and U.S. sides.
In Canada they vary from 16.2 metres to 26.25 metres in height to support the access ramps that will swing up from the ground to reach the bridge deck.
They were constructed using rebar cage, formwork and concrete pours.
Once completed a pier cap and beam will be installed linking the lowest height piers, and then the deck installed on top.
Altogether, roughly 1,520 square metres of concrete will be poured and 250 tonnes of rebar used on each of the Canadian and U.S. sides.


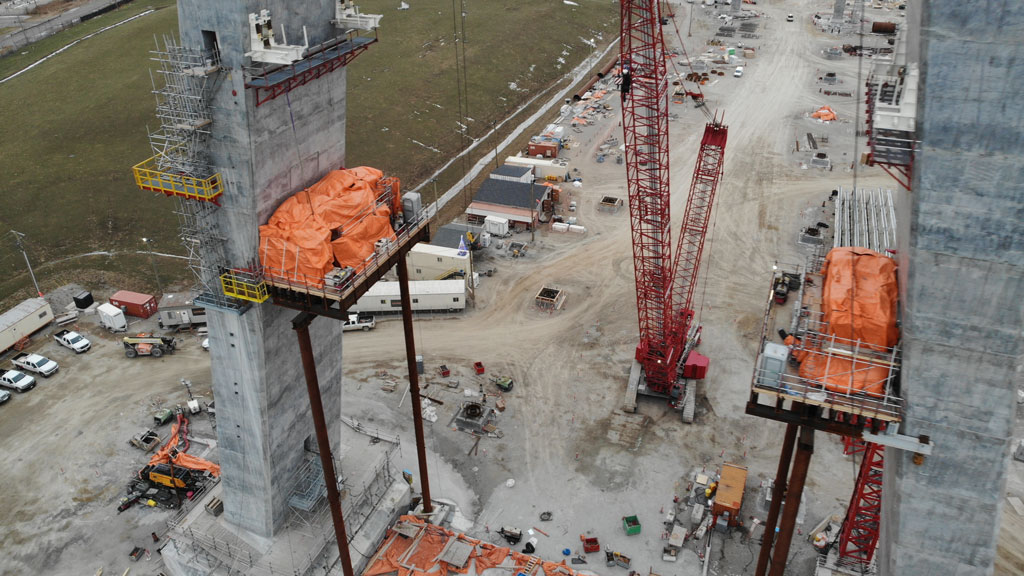
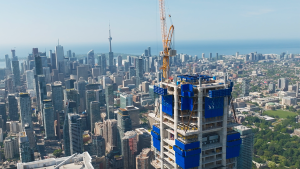
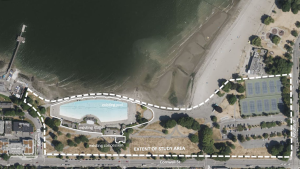

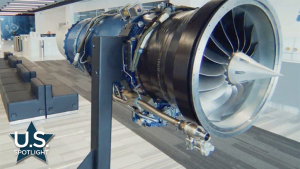
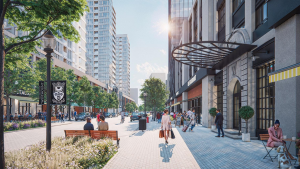


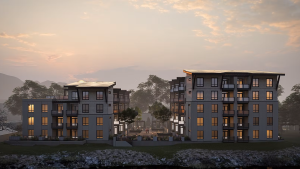
Would be cool to see an illustration of the completed bridge as well — it will be stunning I suspect and will inspire others as did the Millau viaduct in France.