While structural consultant O’Donnell & Naccarato (O&N) has experience engineering public court houses, the $317 million Frank J. Guarini Justice Complex in Jersey City, N.J., tops them all in scale and complexity.
Much of that complexity has to do with engineering a resilient structure, one that won’t collapse in a bomb blast.
To meet this objective for the high-security five-storey building, the upper two levels and the roof, which house mechanical systems, are suspended from 700-foot-long steel trusses supported on concrete cores or large concrete columns every 100 feet, says Liam McNamara, engineer of record with O&N.
Many of the concrete cores are 12- to 14-inches thick, some thinner to accommodate architectural features.
The end result, McNamara notes, is essentially a courthouse that is two buildings in one.
“It allows that any large collapse on the lower floors won’t be progressive through the upper floors,” he explains.
To be completed next year, the main complex will feature 24 courthouses on the first three floors plus holding cells in the basement. The top two floors will contain offices for judges, lawyers and others.
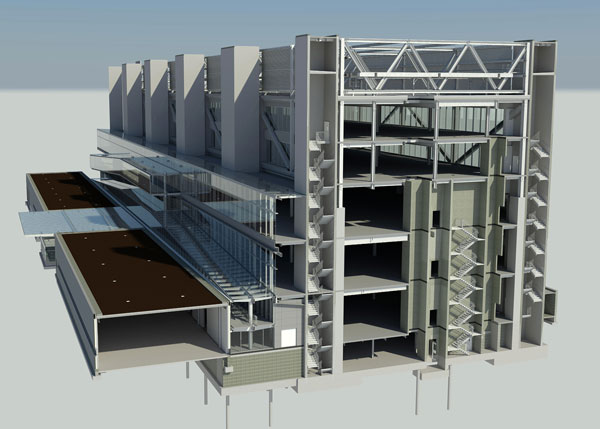
The design, which has “large open courtrooms,” is comprised of 11 main vertical circulation cores for elevators and stairs, the engineer says.
While construction is nearly finished, there have been some unusual challenges, including how to build the structure free of support columns between the third and fourth floors.
O&N worked closely with design-build manager Terminal Construction Corp. to devise a system of temporary columns throughout the building and “slowly load the trusses” to allow the fourth and fifth storeys and roof “to hang in their final condition,” McNamara says.
The structure is reinforced in other areas as well to mitigate the impact of a catastrophic explosion.Some areas are “hardened,” meaning structural elements and/or connections are upsized or reinforced to withstand blasts, concussive and “bounce-back” forces, McNamara points out.
To meet design specifications for a “very robust foundation for a building of its size,” five-to-six-foot thick concrete mat foundations were built underneath the 11 cores and three columns.
One of the foundation challenges was excavation, almost a full storey below the groundwater level. During demolition and blasting through the bedrock, the site had to be continually dewatered, the engineer says.
“We essentially have a huge concrete bathtub within the basement.”
The foundation includes a series of rock anchors, spaced 25 feet apart across the footprint of the site, to resist hydrostatic pressures, the engineer notes.
Deep foundations had to be “threaded around” two 19th century rail tunnels under the site.
“There has been a lot of collaboration back and forth (with the design-build team) on how to build this building safely and successfully.”
McNamara says aside from engineering for a catastrophic event, the design team had to address other challenges with the exposed large trusses atop the building, such as an annual thermal expansion rate of about 2.5 inches.
“We had to co-ordinate with the architects so that all the finishes and exterior walls would accommodate this movement,” he says.
McNam ara, who credits the renowned design firm of Rafael Viñoly Architects “for creating the pretty amazing feature courthouse” for Hudson County, says O&A worked with Protection Engineering Consultants, the security engineer on the design. Netta Architects of Mountainside, N.J. is the architect of record.
Owned by the Hudson County Improvement Authority, the 405,000-square-foot court complex has an adjoining six-storey parking garage and a one-and-a-half-storey entrance building that will house offices for the Surrogate Court and other judicial functions.


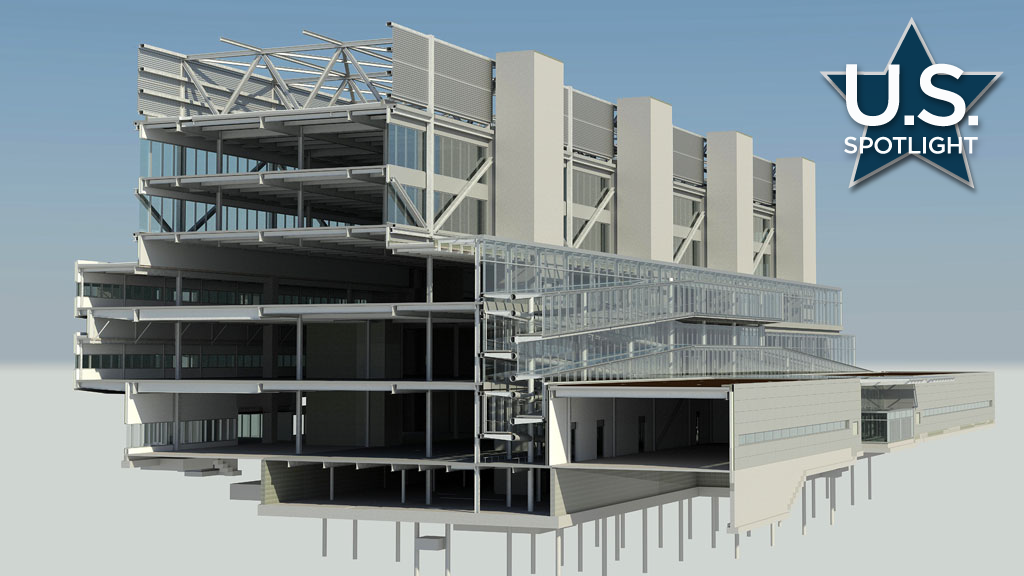


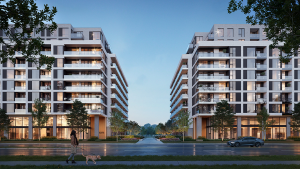

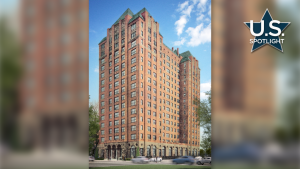
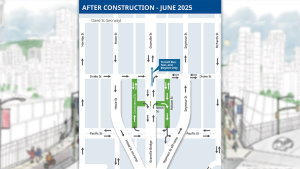
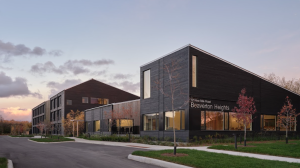

Recent Comments