Mass timber construction is growing and so are some of the challenges it faces.
In a wide-ranging talk at the Wood Solutions conference in Vancouver on Nov. 15, Tim Ryce, chief building official for the City of North Vancouver, discussed the challenges facing mass timber construction in municipalities from building codes to the logic of construction.
Two of Ryce’s main concerns were a lack of appropriate zoning for the fast-changing mass timber industry and restrictive building design guidelines that do not take into account the material used for construction.
With the recent approval of 12-storey mass timber buildings across Canada, Ryce said zoning and official community planning (OCP) has not had the chance to catch up.
“The zones and the OCP designations actually aren’t mature enough to handle them,” Ryce said.
He emphasized municipalities such as the City of North Vancouver don’t have specific zoning for buildings between low-rise and highrise, meaning the 12-storey mid-rise constructs can be difficult to fit in when it comes to community planning.
Instead of having to navigate around this issue Ryce suggested creating a through-road for such buildings.
“The opportunity that we have here — and I’m pushing back on my planning folks I know in the City of North Vancouver and beyond — is to bring in a whole new mid-rise designation through either a development permit area, an OCP land use designation or a spot rezoning,” said Ryce.
He laid out several issues with building design restrictions and how they have particularly negative impacts on mass timber construction. One of the main issues is height allowance.
“A CLT (cross-laminated timber) floor plate, even straight up just to manage the structural loading, the dead load, is thicker than concrete,” said Ryce.
Since CLT needs to be thicker than concrete to support weight, having a 10-storey mass timber building means it is going to be taller than a 10-storey concrete building, he said.
Herein lies the municipal problem: Building regulations are often very strict about height.
“We provide exemptions for roof deck access. We provide exemptions for elevators. We do not provide exemptions for materiality of construction on a 12-storey building at four inches per floor plate,” he Ryce.
Because of the added thickness, a 10-storey mass timber building will generally be four feet taller than one of different materials. As Ryce said, a building four-feet taller than the allowed height is a non-starter in many municipalities.
Ryce suggested municipalities make exemptions for materiality, meaning a mass timber building would be legally allowed to be taller than one of concrete.
One attendee to Ryce’s lecture asked the building official if that would demonstrate favouritism toward mass timber construction. Ryce said it would, noting some of the benefits of the material.
“I want buildings to be built quicker and I want them to be built in a (greenhouse gas) conscious way,” he replied.
Further to design restrictions, Ryce criticized prescribed articulation of massing.
This includes all the minor details from setbacks to building shape and detailed design such as balconies that can be enforced and make mass timber non-ideal for construction.
Once again Ryce suggested the answer lies in crafting municipal code that brings “materiality into the regulatory environment.
“Bringing in discretionary zoning and design guidelines tailored for mass timber,” he said.
“Looking at flexibility for yards, setbacks, site coverage, building depth, external design.”
But it can be difficult to put exemptions through in municipalities where the public and public officials are very involved in development decisions.
“This is a huge confidence point that would need to be built between the planning groups, the community and the mayor and council that’s in that municipality,” he said.
Ryce emphasized the benefits of mass timber, from producing less greenhouse gasses, resulting in faster construction and being less intrusive in a community during the construction phase thanks to off-site manufacturing.
While those larger-scale ideas make an admirable argument for building new regulations around mass timber, Ryce also said it simply makes a better built environment.
“The indoor air quality is better because it usually has a better air handling system. It has less draft so people get sick less, they’re warmer (so people) can use the floor area better
“It’s more durable in overheating events and cold snaps. In case of a power outage your building stays warm longer,” he said in an interview with the Journal of Commerce.
“Mass timber is a catalyst towards better buildings.”
Follow the author on Twitter @JOC_Evan.


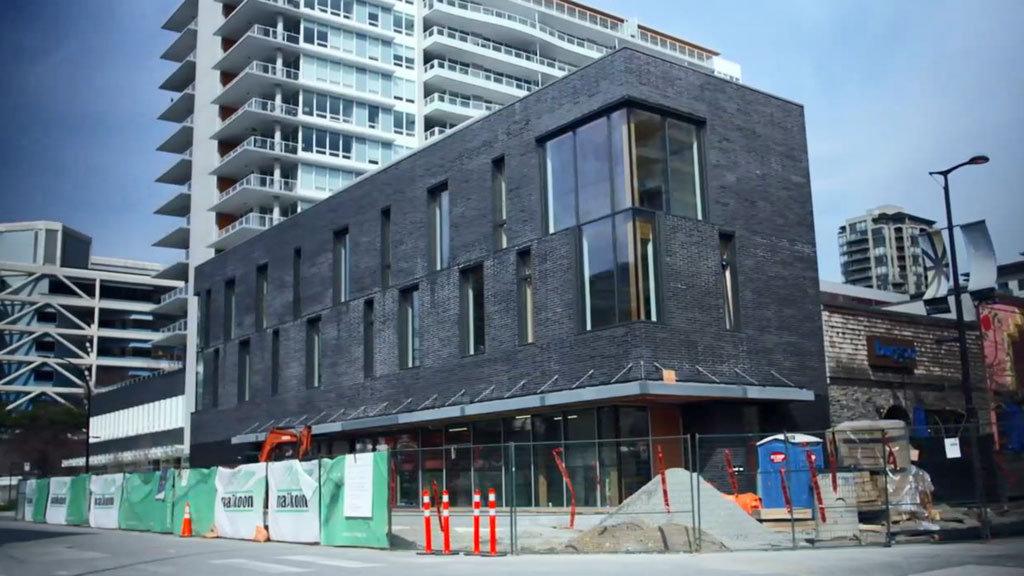
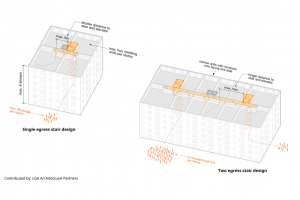
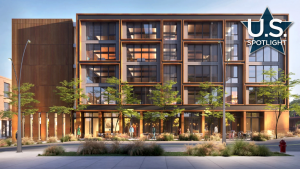

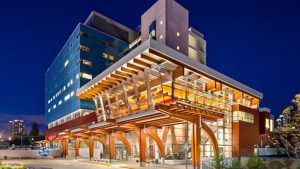


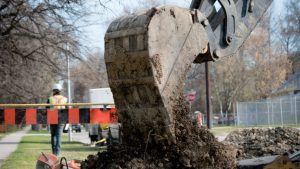
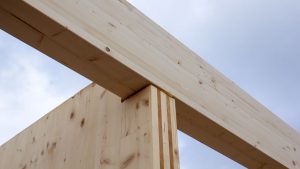
Recent Comments
comments for this post are closed