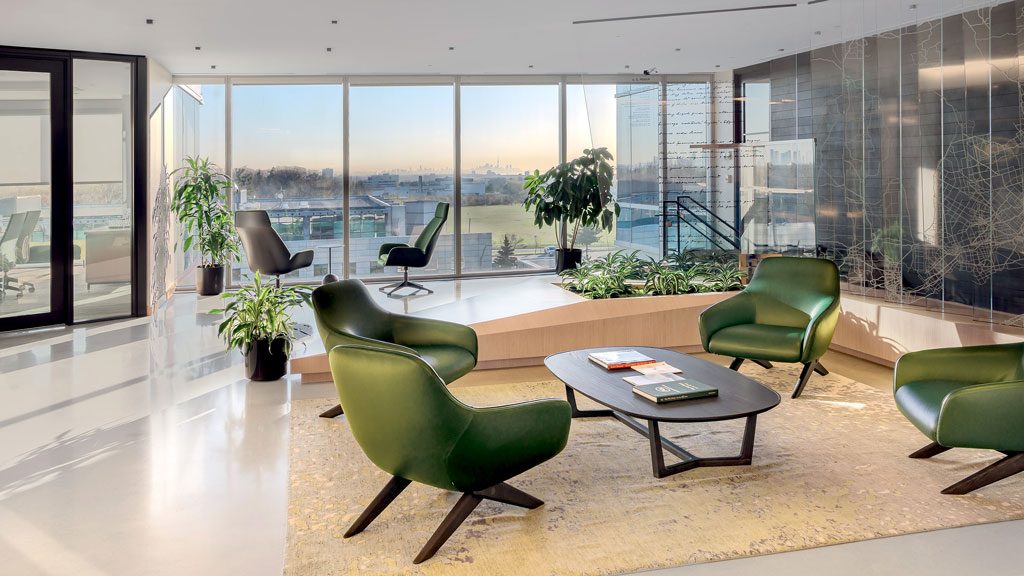PCL Toronto is calling its new district office in Oakville, Ont. a space for the future, combining collaboration, sustainability and changing the workplace culture within the company.
“The biggest reason for the move was our previous office space was getting on 25 years old and it was really dated and time for major renovations,” said Todd Craigen, senior vice-president and district manager, PCL Constructors Canada Inc. (Toronto), adding PCL’s departmental teams were siloed over several floors. “We saw the opportunity for us to do something different.”
The office is located in a newly constructed seven-storey building. PCL took over two floors, or roughly 65,000 square feet. The space is a large departure from the company’s previous workspace.
“One of the biggest things is we co-located the departments to change the function of our office space,” explained Craigen. “We wanted it to be more open and collaborative. We wanted a really strong focus on technology integration with also being really cognizant of health and wellness, making sure that the spaces we work in every day are places that people feel comfortable in and really allow people to work at their best.”
PCL selected B+H Architects as its primary design partner, who acted as architect and interior designer. The team conducted research and focus groups with PCL’s leadership team to find out the current challenges each group was experiencing and their aspirations for the new design.
The project team also included Dorlan Engineering Consultants Inc. (structural), The Mitchell Partnership Inc. (mechanical), Mulvey & Banani International Inc. (electrical/communication), Green Reason Inc. (LEED consultant) and Integral Group (commissioning agent).
Being the owner, developer and the construction manager on the project presented a unique challenge, Craigen said.
“The biggest challenge was really balancing the needs of all of our departments and balancing the needs of individuals with the vision we had for a new working environment and getting people’s heads around working differently than we have, some us for the past 15 or 20 years of our careers,” he noted. “It was a cultural change for a lot of our employees but one that I would say has been very positive. It has also been one of the biggest rewards because even people that were naysayers when they saw the original design and felt that it wasn’t going to work for them are 100 per cent on board.”
The new space is open concept.
“We have greatly reduced the number of hard wall offices around the perimeter of the office, and those that do exist, they have glass door fronts so if there is a hard wall office on an exterior wall there is still an incredible amount of natural light that bleeds into the interior space in the building,” said Craigen.
Natural and raw materials like wood, brick, concrete, steel, glass and stone are used throughout the space to connect with PCL’s identity as a construction company.
Social and networking spaces, such as open work areas and the work cafe, which is the employee lunch room, are also included in the space.
“It’s designed with booths and small breakout collaboration areas and it’s really a highly functional space,” said Craigen. “The work cafe is used all day long — it’s used for impromptu meetings, people breakout there for coffee if they want to have a chat with a fellow employee or if they’re meeting a consultant, a client or a trade partner.”
The new office is certified LEED Silver. PCL Toronto required the fit-out of its new workplace to be built to the most sustainable standards so it implemented the new requirements to obtain LEED v4 ID+C for commercial interiors.
The building also features adaptable mechanical systems and an integrated lighting control system, with each element tied into the Building Automation System. The system then monitors and controls the HVAC systems to allow the building to run as efficiently as possible.
Another unique feature is the main lobby area which includes a nod to PCL’s 112-year history. PCL commissioned a graphic artist to etch Poole’s Rules, a set of principles defining PCL’s core values set out by the company’s founder Ernest Poole, on glass panels.



Recent Comments
comments for this post are closed