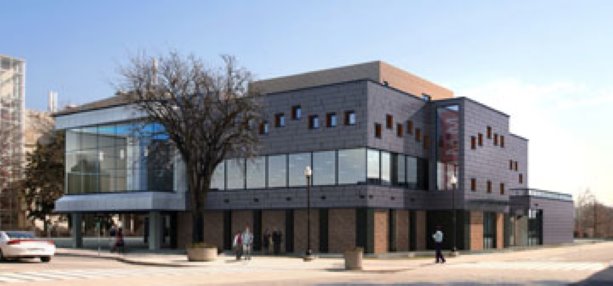The McMaster Institute for Music and the Mind (MIMM) is a music theatre of sorts. But the 12,000-square-foot addition under construction atop the Psychology Building at McMaster University’s Hamilton campus is not a place to catch your favorite rock band.
The McMaster Institute for Music and the Mind (MIMM) is a music theatre of sorts. But the 12,000-square-foot addition under construction atop the Psychology Building at McMaster University’s Hamilton campus is not a place to catch your favorite rock band.
MIMM is a “live lab” where the audience is hooked up to sensors that measure brain reaction to the sounds of music, explains Drew Hauser, project architect with McCallum Sather Architects Inc.
Scientists, researchers and musicians will study the physical and emotional reactions to music and how it affects languages in cognitive and social abilities.
The two-storey-high theatre is the first of its kind in the world. Engineering it has presented unusual challenges. VRM Engineering was retained as the prime consultant (a role usually held by an architect) because the owner needed the complex structural design sorted out before calling in an architect.
The objective has been to engineer as lightweight a structure as possible on top of the Psychology Building. Not an easy task considering that such acoustical theatre designs usually require extensive massing that incorporates such materials as concrete block walls to block the path of sound.
The engineering solution didn’t avoid using concrete block, it simply specified block with an architectural finish, eliminating the need for the additional weight of framing materials and drywall.
Also to distribute weight, all mechanical/electrical ductwork and HVAC components were designed for areas outside the theatre. Acoustically dampened penetrations into the theatre are through walls, says Hauser.
The structure is built on a conventional steel frame and has floating cast-in-place concrete slab floors to isolate sound transmission.
Samuel Somo, senior structural engineer and associate at VRM, says some of the footings of the existing foundation couldn’t support the heavy load of the addition so the new walls were attached to steel hangers from roof beams which transferred the loads to footings designed to handle the new structure.
VRM’s engineers were aided by the building’s original drawings which had details on which footings could support the additional loads, he says.
Complicating the engineering process was that some spaces in the addition called “critical zones” had to meet an NC 10 noise criteria. Normally, theatre acoustical requirements are only NC 25, explains Mohammed Ahmed, senior mechanical engineer and associate at VRM.
“To minimize the added weight and, at the same time, raise the floating slab to the required elevations, high density rigid insulations with up to 40 inches of thickness will be used as a filler under the new slab,” says Somo. To meet the stringent acoustical requirements, the floating slab in the lab was jacked-up by isolators.
Mechanical ductwork serving the NC 10 spaces is designed to run symmetrically to eliminate the need for noisy balancing dampeners. Acoustical design is by Aercoustics Engineering Limited.
“Heating ventilation and air-conditioning of the theatre is designed adopting the displacement ventilation method as displacement ventilation provides superior air quality and comfort especially in theatres with very high ceilings and where very low noise levels are desired,” says Ahmed.
Along with the rooftop addition, the brick building will get a new entry— a two-storey clear glass and metal clad lobby. The building’s new clerestory windows have been arranged in a pattern reminiscent of music notes and trimmed with a terracotta color to tie into the existing brick building. The theatre will be clad in zinc and/or aluminum composite panels, says Hauser.
The general contractor for the project was expected to be announced this month with the fast-track construction scheduled to commence immediately.
Completion is slated for Sept. 2012.











Recent Comments
comments for this post are closed