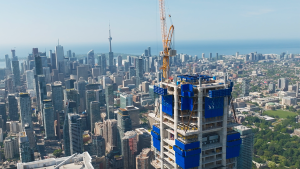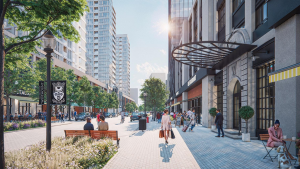The International Builders’ Show, hosted by the National Association of Home Builders (NAHB), held its 61st annual convention Jan. 13 to 16 at the Orange County Convention Center in Orlando.
(DCN Special)
Orlando, Fla.
The International Builders’ Show, hosted by the National Association of Home Builders (NAHB), held its 61st annual convention Jan. 13 to 16 at the Orange County Convention Center in Orlando.
This was a record-breaking show with more than 100,000 attendees in a complex containing 1.5 million square feet of exhibition space. In addition to the innovative products on display, there were live demonstrations, housing tours, computer workshops and educational seminars.
About 1,600 exhibitors were in attendance at the show.
A real interest was demonstrated in green housing initiatives. In fact, Model Green Home Building Guidelines designed to incorporate environmentally friendly homebuilding concepts into the mainstream of the housing marketplace were introduced at the show.
Ray Tonjes, chairman of the NAHB Green Building Subcommittee and a builder from Texas, called these voluntary guidelines “revolutionary because they will help all builders, not just niche builders, construct more energy-efficient, environmentally sensitive new homes in different price ranges and climate conditions.”
The guidelines explain how a builder can incorporate green building concepts into a project in six primary areas:
(1) Lot Preparation and Design: Even before the foundation is poured, careful planning can reduce a home’s impact on vegetation, soil and water. Even use of pervious paving materials can reduce runoff of automobile contaminants.
(2) Resource Efficiency: This section shows how certain framing techniques can effectively optimize the use of building materials, how construction site waste can be minimized and how a home’s durability and maintenance are affected by the use of certain materials during its construction.
(3) Energy Efficiency: Information in this section helps builders create a building envelope and incorporate energy-efficient mechanical systems, appliances and lighting to reduce long-term utility costs and increase comfort for the home owner. This section also covers the only requirements that are needed to participate in the green homebuilding programs: Compliance with the 2003 International Energy Conservation Code, use of Air Conditioning Contractors of America manuals to size HVAC equipment and third-party plan review to verify compliance with the energy efficiency section.
(4) Water Efficiency/Conservation: The importance of water availability and usage, while varying from region to region, is becoming more widespread geographically, the guidelines note. This section’s guidelines for indoor and outdoor water use can reduce utility bills regardless of location.
(5) Occupancy Comfort and Indoor Environmental Quality: This section provides details on how to effectively manage moisture, ventilation and other issues in order to create a comfortable indoor living environment.
(6) Operation, Maintenance and Home Owner Education: Line items in this section show builders the best ways to educate residents on how to operate and maintain their house.
The guidelines can also be used to develop a point system to score green building projects, and can be adapted by homebuilder associations to local needs.
Reflecting the growing interest in green building practices, there were a number of educational seminars on these topics. One session entitled “Not So Big & Green, too” had three speakers, including the builder of the demonstration house in Florida that complied with the Green Building Guidelines.
Cam Bradford of Bradford Building Corporation in Winter Garden, Florida (north of Orlando) indicated that site orientation was an important first step in the process, as this can have an impact on future operating costs for the homeowner. Homes that are optimally situated will be more efficient with respect to heating and cooling. This will result in lower monthly utility bills for the homeowner.
Steve Easley, a building sciences consultant, focused on technical aspects of solar heat gain coefficients of the house but he made some practical, easy to understand suggestions. For example, insulate ductwork and be careful to not oversize the HVAC system and undersize the ductwork, as is the tendency in many new homes. Building a house according to the guidelines will enhance its long-term performance.
A lot of time was spent on improving construction methods with an eye toward moisture management — the builder even sprayed baking soda as a way to prevent mould formation on the inside walls.
This showhouse is based on architect Sarah Susanka’s book Not So Big House, that says a home, regardless of its square footage, should be proportionate to the homeowner’s needs.
A major benefit of a smaller, well-designed home is the possibility of increased density within a subdivision which will improve resource efficiency and decrease the overall demand for community infrastructure.
Green housing initiatives are capturing the imagination of both builders and consumers. The criteria contained in the Model Green Home Building Guidelines will help all builders to some degree in constructing better housing.
Andy Manahan is the Development Promotions Representative with Universal Workers Union, Local 183.










Recent Comments
comments for this post are closed