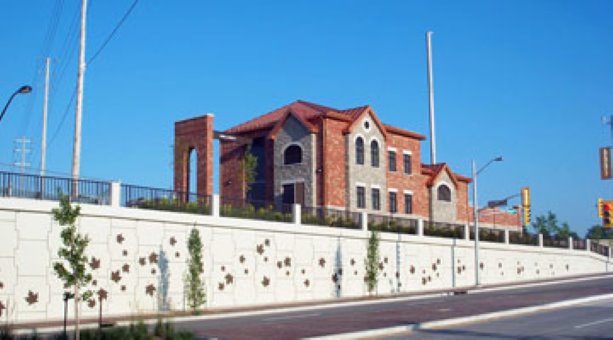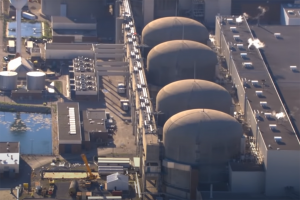A red brick and fieldstone house in Windsor, Ontario is actually a utilitarian pump station, designed to take rain water from the Howard Avenue underpass, part of a $300 in upgrades. The architect was Aecom, the pump station subcontractor was Facca Construction Inc. while the Coco Paving Inc. had the overall project.
WINDSOR, ONT.
Who owns that stately house up on the hill?
That might be a question from motorists passing along the city’s new Howard Avenue underpass, a $23 million federal-provincial project that is part of a $300 million series of road upgrades to improve traffic flow around this notoriously bottlenecked city, caused by surface rail lines intersecting with major thoroughfares.
The red brick and fieldstone building is not a house at all but a utilitarian pump station, designed to take rain water from the underpass as well as from surrounding neighbourhoods in one of the lower points of the city.
But unlike comparatively bland buildings of its type, this looks like it could be in an upscale residential area.
That was all part of the plan in designing it, said Ministry of Transportation construction engineer Brian Kope.
“Yes, that was an expectation and definitely a desire that the city wanted to make sure that the pumping station suited the whole context of the area,” he said. Not far away is the leafy upscale South Walkerville district.
The pump station design also ties into the exterior finish of the underpass’s retaining walls that pay tribute to nearby Memorial Park and a monument to war veterans. The underpass walls have art work showing maple leaves.
The underpass construction started in August of 2009 and was completed last November. The pump station, on the north west side, became functional in July.
The architect was Aecom and the pump station sub-contractor was Windsor’s Facca Construction Inc. while the city’s Coco Paving Inc. had the overall project.
“The architect researched several buildings in the area and came up with the design,” Kope said.
The underpass is essentially a twin of an earlier one built a few kilometres east at Walker Rd., which has smaller unobtrusive pump station.
The Howard Avenue station has six pumps to handle Windsor’s summer torrential downpours and up to a 100 year storm.
There are two smaller chopper pumps and four submersible centrifugal pumps within a 16 metre sub-surface wet well. The chopper pumps handled day-to-day runoff. The centrifugal pumps operate as needed. One of the chopper pumps was used to handle water from precipitation during construction. “The contractor was responsible for making sure that it was always ready for rain storms,” Kope said.
When the first centrifugal pump kicks-in to handle runoff, each additional pump cycles on based on water level in the wet well so that water continually cycles through and no pump deteriorates from idleness. Each can handle 1,600 litres per second with a dynamic head of 14.9 metres. A back-up generator is on standby in case of power outage.
The station has four 1,050 millimetre steel pipe discharge headers and an energy flow dissipation structure to prevent erosion.
Water is pumped to two outdoor storm water management ponds immediately adjacent with a spillway between them. Water will dissipate into the city’s sewer system within 24 hours.
Inside, besides the wet well, there’s a screening basket to capture debris. There’s also a generator room which contains the equipment used to monitor the station remotely by city public works staff.
From the outside the building looks like a two-storey house with windows to match. But the interior is an open shell with two overhead cranes — one to lift the screening basket, the other to remove pumps for maintenance. It tracks along a girder to the outside which is supported by an aesthetically-matching brick arch.
Kope said one of the challenges was soil conditions when constructing the wet well. This resulted in some altering of the soldier pile and lagging system as well as using additional steel for reinforcement in the well walls and floor.
Despite what looks like a complex structure the building was designed for minimal maintenance, is vandal-proof (a security fence also surrounds the property), and has break-proof glass block windows.
Its design was influenced by its “highly visible elevated site” location that also is faced by a T- intersection, Kope said.
Digital Media Editor's note:
Daily Commercial News subscribers may view more information on Facca by searching company ID 7649 in Reed Construction Data Canada Building Reports.
If you are not already a subscriber, you can be by filling out the form at this web page.
Building Reports are published daily in the Daily Commercial News. The Daily Top 10 Construction projects can be viewed online free of charge at the Reed Construction Data Canada Building Reports web page.
To learn more about construction project leads from Reed Construction Data, fill out the web form at this web page.











Recent Comments
comments for this post are closed