Situated in Toronto’s popular Entertainment District, the state-of-the-art Queen Richmond Centre West building is turning heads in the world of architecture.
The new building, suspended atop two older brick-and-beam buildings on the corner of Richmond Street West and Peter Street visually strikes the eye.
Already snagging two major design awards before its completion later this year, lead architect Dermot Sweeny of Sweeny &Co Architects was proud of the recognition his team were getting for the ambitious design.
"Essentially it’s a leading edge high performance workplace environment of 320,000 square feet connected to the ground by an offset vertical core to its north side and comes straight through the atrium. It is also connected to the ground by way of three delta frame vertical structures," he said.
Teaming up with Stephenson Engineering, a Toronto-based firm, they designed three vertical structures, nicknamed mega delta frames, which are 80-foot steel sectioned frames, pressure-filled with concrete. Each consists of four upper and four lower legs that support forces up to 80,000 kilonewtons, nearly 18 million pounds. To strengthen the legs, 35,000 pound custom-made steel nodes designed by Cast Connex were implemented into the frames.
Driving passed the building everyday on his way to work, Sweeny hopped out of his car one day, walked around the site, and got the bold idea to build up above the two older buildings.
"I had an idea about intensifying the site, but at the same time creating an idea that would celebrate ALLIED Properties REIT, not only as a brand that was about the past, but also about a new idea of embracing the future," he said.
Building owners Allied Properties REIT, a lead developer of urban office spaces, was looking to intensify its offices in the Toronto core, but the challenge was how to do that in an already crammed downtown.
"On the site there was an L-shaped portion of unbuilt land that would run between the buildings…the idea was to find a way to create a structure within that space and through one of the buildings to give us an opportunity to build up in the air," Sweeny said.
From a design perspective, aside from the obvious challenge of building above the old buildings, the atrium was an integral part of the design. The atrium was envisioned to be useable, spacious and intriguing connecting the two older buildings and the new addition.
Sweeny said the challenge was to build something that was beautiful and didn’t dominate the centre space. The question was "how do we to that, and on what structure?" After a year of research and development they came up with a solution (with the delta frames) on how to make a structure that was both elegant and cost-effective.
"We created a centre and those above (in the new building) and those from either side to enjoy the atrium…and it becomes what we call a major urban room in the city."
The building is targeting LEED Gold certification and is one of the first buildings in the core to have full daylight harvesting with sun shading devices in the south, east and west of the building.
There are light shelves inside to bring more daylight deeper into the building, and as the space fills with natural light artificial lights turn off automatically Sweeny said.
Under floor air technology is also incorporated where every occupant controls their own temperature and air quantity.
"There are no ceilings in the building, it’s all exposed structure with all indirect lighting…it’s DALI (Digital Addressable Lighting Interface) controlled…I would think it’s one of the most advanced office buildings in the country," he said.
So far this year, the project has won the Award of Excellence from the Steel Design Awards and the R+D Award from the American Institute of Architects.
Walters Group Inc. also worked on the delta frames and helped coordinate efforts to overcome on-site challenges. They detailed, fabricated and erected the structural steel.
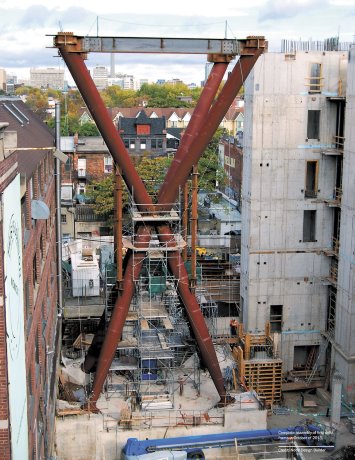
1/3
Photo: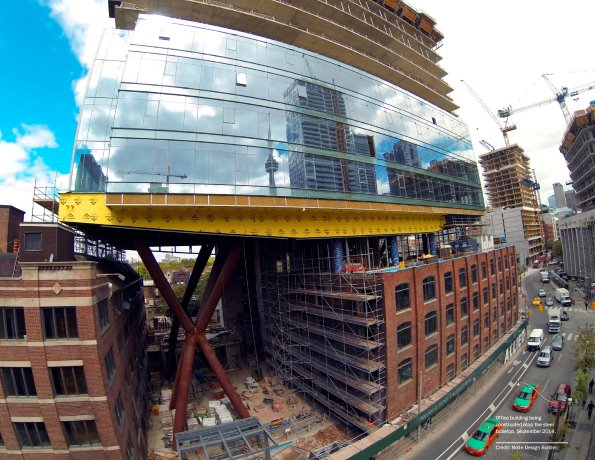
2/3
Photo: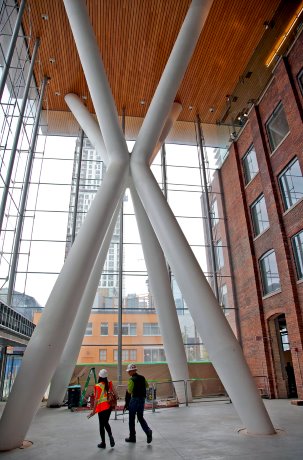


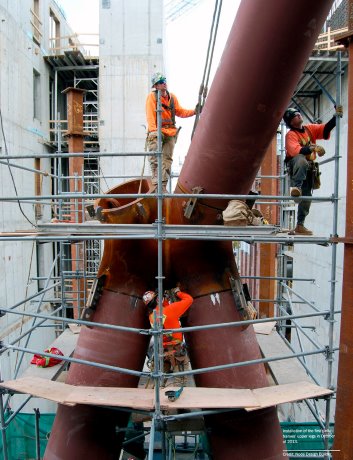
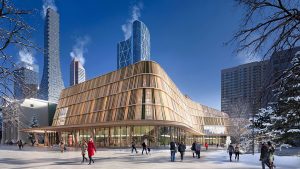



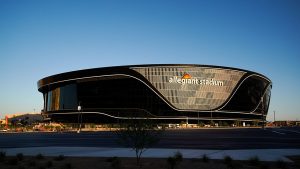
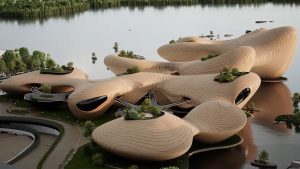
Recent Comments
comments for this post are closed