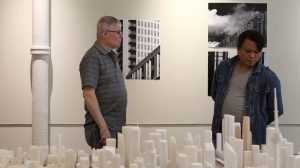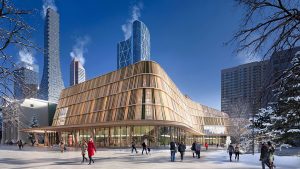TORONTO — Toronto’s Ryerson University has revealed the design for its new Centre for Urban Innovation (CUI), a research, incubation and commercialization hub to be built on Gerrard Street East.
The CUI, an adaptation of an existing building, was designed by Moriyama & Teshima Architects (MTA). The facility will provide 40,000 square feet of research and fabrication space for faculty and students conducting research on alternative energy, water management, food production and data analytics, noted a Ryerson media statement released Feb. 7.
Built in 1886, the site was the first school of pharmacy in Canada. In 1963, Ryerson acquired the heritage site which housed the university’s department of architectural technology and later Ryerson’s performance and journalism programs.
The MTA design for the new CUI preserves the original three-storey historic building, inserting two additions with green roofs. The facilities will be joined to the heritage building with sky-lit open spaces, designed to maintain the distinctive features of the original 1880s lab, said the Ryerson release. The major spaces within the building will be retained, including the original 19th-century lecture hall.
The CUI will be home to the Centre for Urban Energy, which focuses on clean energy and alternative energy innovation including smart grid technology, energy storage, net-zero homes and renewables. Additionally it will house the Smart Urban Infrastructure Hub, which offers expertise in engineering and business aimed at examining urban infrastructure and transportation logistics.
The project is designed to LEED Silver standards, adaptively reusing the existing building and reducing the construction footprint, said Ryerson.
"The striking design of the Centre for Urban Innovation preserves the building’s rich history while transforming it into a modern state-of-the-art research facility," said Ryerson president and vice-chancellor Mohamed Lachemi in a statement.
"The materiality and details for the building and its interiors are meant to convey a light touch that draws from the innovative nature of the centre," said Carol Phillips, lead architect at MTA. "The new additions will be distinguished by metal elements, glass and wood to express the aspirations of the program: efficiency, clarity and lightness in our use of energy and resources for sustainability and health."
Funding for the project includes contributions from the federal and provincial governments, with the federal share set at $19.8 million. The building is set to open in September 2018. The development is led by the project management office within Ryerson’s facilities management and development department.





Recent Comments
comments for this post are closed