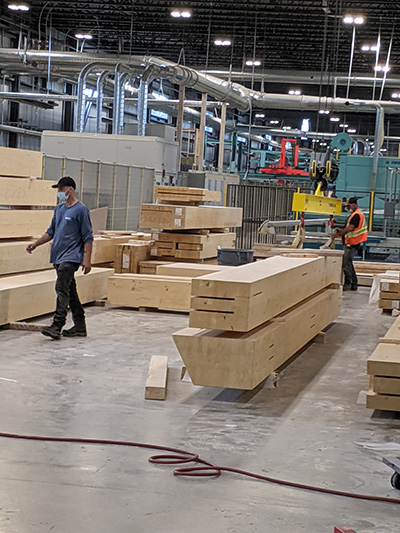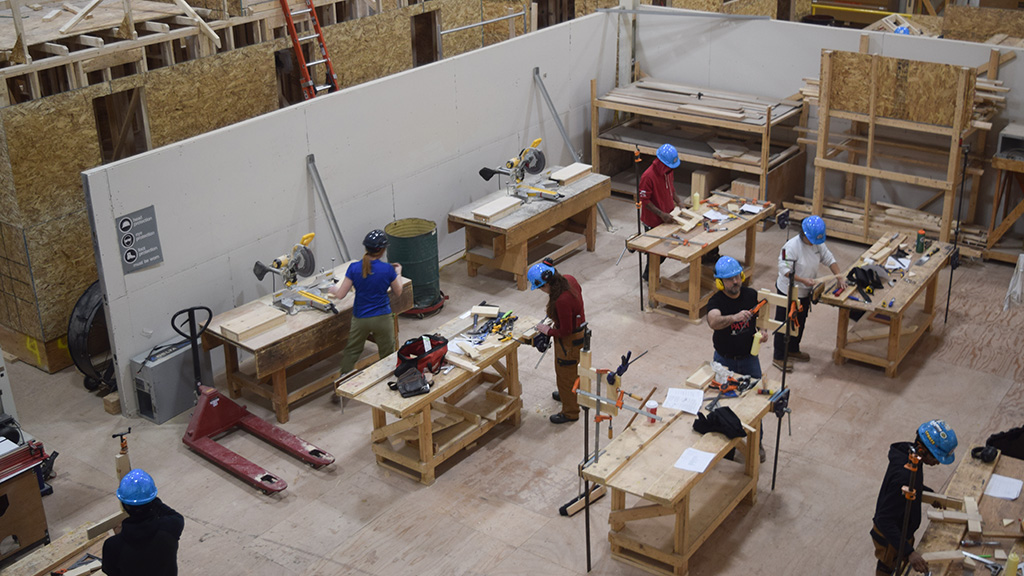Ontario’s mass timber building sector is in a position to play a major role in addressing the affordable housing crisis, advocates say, but to do so there needs to be significant upskilling, expansion and culture shift.
The Carpenters’ Regional Council hosted builders, architects and engineers at two College of Carpenters and Allied Trades training centres in Vaughan, Ont. Jan. 31 to pitch the product as a solution to affordable housing needs. Ontario’s Ministry of Natural Resources and Forestry sponsored the session and Carpenters’ Union consultant Mike Yorke co-ordinated the event.
Leith Moore, principal at Assembly Corp., a mass timber housing practitioner, laid out the housing targets in simple terms during an interview.
The Doug Ford government has established a mandate of building 1.5 million homes by 2031 but homebuilders currently have the capacity to construct only a fraction of that. Affordable prefabricated mass timber homes can make up part of the difference.
“It’s really about adapting fabrication and industrial techniques to housing,” stated Moore, a speaker on one of two panels assembled for the day. “We can only build 100,000 a year at most in Ontario given the number of trades and the time it takes to build. So to deal with the housing supply issue, we need to build more every year.
“The only way we’re going to do that is by having a higher level of completion off site, brought onsite and tilted up. The more you can do off site, the faster you are onsite. We’re going to build another 50,000 using this tilt-up strategy.”
Mass timber moving as fast as it can
Speakers noted the mass timber homebuilding sector has shown strong growth in recent years but highlighted numerous impediments to faster growth.
Among them: resistance to change, insufficient product supply, limited design and engineering expertise, not enough skilled trades including the tilt-up specialists who install panels onsite, permitting problems, supply chain disruptions, lack of public awareness and demand, dealing with “tight” urban sites, lack of prefabrication expertise and poor complementary product development such as envelope strategies.
Panellist Patrick Chouinard, co-founder of Element5, Ontario’s only mass timber manufacturing plant, said in an interview the mass timber sector is moving as fast as it can as governments, builders and buyers embrace the product’s sustainability, warmth, ease of handling and facility for prefab construction.
If builders master the repeatability challenge, Chouinard said, and new templates such as the promised federal catalogue for prefabricated homes gain currency, the sector is poised to leap forward as a major affordable housing solution.
“Quite honestly, I don’t think the mass timber industry can move any faster,” said Chouinard, whose firm is also a significant builder with 31 projects listed on its website.
“If we were able to move any quicker we wouldn’t have the capacity in the industry to support it.”
‘The whole industry is behind us’
As presenter David Moses of Moses Structural Engineers explained, the Ontario sector is managing to address technical hurdles. It wasn’t long ago that the Ontario Building Code did not accommodate even six-storey tall wood residences but recent changes to the code allowed mass timber buildings to be constructed up to 12 storeys high, effective July 1, 2022.

Moses pointed to the 18-storey wood hybrid Brock Commons Tallwood House at the University of British Columbia as an example of breaking barriers. The structure was complete less than 70 days after the prefabricated components arrived onsite.
Tallwood House and others “led the way for the rest of the country, proved it can be done, and done efficiently. And everybody talks about the project. So demonstration projects make a huge difference.”
Moore said infill midrises of four, six or eight storeys along major urban avenues are ideal settings for prefabricated mass timber housing stock. He welcomes the promised federal prefabricated home catalogues as a return to the post-war era when affordable singles were built en masse.
Said Moore, “We have to apply that same thinking, we just lost it.”
Chouinard said he has been working with mass timber for 13 years and “there’s a hurdle at every step.”
“Despite all the challenges you hear…we’ve come a long way,” he said. “The whole industry is behind us. The environment is behind it. Everything the provincial government is doing, the federal government.”
The industry has evolved as well, he said. Element5 used to work with just one architect in Toronto but now there are several with expertise.
Element5 is also changing its business model, with less focus on custom panels and now 30 or 40 per cent built for repeatable designs. The plant now produces 3,200 units a year, he said, but in the next 18 months the firm could double that.
Yorke and the Carpenters’ were praised for being involved early on in training and for strong advocacy.
Homebuilder Hans Jain, the president of Atria Development, said his firm is undertaking its first mass timber project, a redevelopment of the old Oshawa, Ont. post office.
Yorke was encouraging him to use mass timber and after a three-hour meeting the decision was made. Mass timber is so light, Jain said, that Atria was able to design the building at nine storeys, up from the originally planned six, adding 60 more units.
“It’s incredible,” he said of the weight difference. “It’s helped our bottom line to make the project more viable.”
Follow the author on Twitter @DonWall_DCN.






There is nothing affordable about biomass, mass timber, CLT, GLu Lam..just because we are digging to the bottom of wht is left of the forest barrel to mash up the few remaining trees standing, & glue them together and to pretend they are good for consturction, like the ‘good ol’ days’ when we DID have trees, they are not- the colateral damages and costs to repeated deforestation of our primary forests outweight any benefits gained by a few part time seasonal forestry jobs nor some new wood substitue, wood burns too easy, floods too easy, blows down too easy, termites like it and it is too expensive envrionmentlaly to continue to source &use in BC and North America