As workers troweled fresh concrete outside the ticket booth and crews maneuvered sod and bleachers into place, Canadian tennis star Daniel Nestor lobbed a ceremonial first serve at Tennis Canada’s new Rexall Centre.
Advantage players, spectators
BY PATRICIA WILLIAMS
STAFF WRITER
As workers troweled fresh concrete outside the ticket booth and crews maneuvered sod and bleachers into place, Canadian tennis star Daniel Nestor lobbed a ceremonial first serve at Tennis Canada’s new Rexall Centre.
Designed by Toronto’s Robbie/Young + Wright (RYW) Architects Inc. and built on the York University campus, the facility includes the $38-million, 12,500-seat stadium court and the $7-million, 16-court Compass Group centre of excellence.
The outdoor stadium incorporates 6,000 premium seats and 5,500 upper seats on temporary bleachers erected for tournaments as well as President’s Club suite seats and Skylounge suites.
The interior houses a player’s lounge, physiotherapy room, oversize mahogany lockers and a Masters Series locker room with lockers permanently reserved for tournament champions.
The centre will be active yearround.
The ground floor houses the headquarters of Tennis Canada and the Ontario Tennis Association. The project team included construction manager PCL Constructors Canada Inc., civil engineers R.V. Anderson Associates Ltd., electrical engineers Mulvey + Banani International Inc., mechanical engineers MCW Consultants Ltd., structural engineers Adjeleian Allen Rubeli Ltd., code consultant Hine Reichard Tomlin Inc., and landscape architects Cosburn/Giberson Consultants Inc. Project manager was O.P. McCarthy & Associates Inc.
In designing the stadium, Richard Young, principal-in-charge at RYW and project architect David Wang, both avid tennis players, ensured ideal sightlines by giving the bowl-like stadium a parabolic curve. The seating rows start with a low rise that gets increasingly steeper as the rows ascend. Spectators can see part of the run-out area, the boundary around the play area, as well as the court.
“Spectators will be as close as they can be to the play without impeding it,” Young said.
“This enhances the symbiotic relationship between player and spectator that is the essence of a good stadium. The crowd energizes the players and vice-versa.”
Instead of entering the bowl at ground level, spectators ascend to the concourse level, about 35 rows above centre court. From this corridor, spectators make a grand entrance into the bowl. There are dramatic views of seating above, below and across.
“I wanted to induce a slight breathlessness, a ‘Wow’ factor, as you suddenly enter the gladiatorial environment,” Young said.
Photographers ‘ needs, too, were taken into consideration. The extra-wide athletes’ entrances onto the court give generous space for paparazzi to capture players as they return to the locker room—a perennial favourite shot.
A parapet elevated three and one-half feet above ground level allows players to lean forward and get close enough to the fans to chat and sign autographs without having to worry about being jostled.
Responding to York University’s design criteria, Young kept the building fairly neutral by using precast concrete and galvanized steel in screens and various details that keep a low profile.
The architects said the metal was chosen for its durability and its modest cost compared to stainless steel or aluminum. Corrugated sheets of galvanized steel clad the centre of excellence.
When the stadium is decorated for a tournament, 40- foot-high posters of tennis stars hang from the eight corner stair-towers, adding a festive touch.
“The stadium morphs from a calm, institutional building to a fun, robust and aggressive building,” Young said. “Internally, the royal blue seats, banners and centre court add a theme to the colour palette, like Wimbledon’s green.”
Besides designing the stadium and centre of excellence buildings, RYW master-planned Tennis Canada’s 20-acre site at the edge of the York campus. Young’s main concerns were to make a visual connection with the campus and to establish an identity for the stadium.
Tennis Canada initially envisioned the stadium at the south end of the site. Young suggested moving it to the northern boundary along the street line to give it a more urban feeling and a presence to the rest of the campus.
“Precast elements hold the stadium down horizontally,” Young said. “The balconies add depth to the facade; the galvanized screens give a filigree that softens the relationship with the street. The tall staircases act as vertical anchors at the corners.”
The site is bounded by Black Creek on the west and Rabbit’s Creek on the east.
“The woodlands and creek surrounding make it quite an attractive site,” Young said. “The natural setting and the towers establish a strong individuality for the centre. Tennis Canada has to compete against other stadia on the tours. Each one has its own individuality and presence. Ours is tennis in a park.”
During tournament time, spectators approach the stadium after passing through the central piazza—the major congregation area. Retail and food stands wrap the south end of the space.
Beyond the piazza, visitors see the restored Rabbit’s Creek, Formerly a storm culvert in need of environmental remediation, the stream now broadens to form a swale that retains and purifies stormwater and attracts waterfowl. Non-native trees were replaced by native, sustainable species appropriate to the site.
The vision of the Rexall Centre began 13 years ago when Robbie/Young Wright was hired to execute a feasibility study on York University land. Subsequently, the firm competed against several others for the design contract. Ground was broken last August.
A $5-million second phase, to be implemented over a five-year period, will add a second row of Skylounges, additional seating on the outdoor courts and other site enhancements.
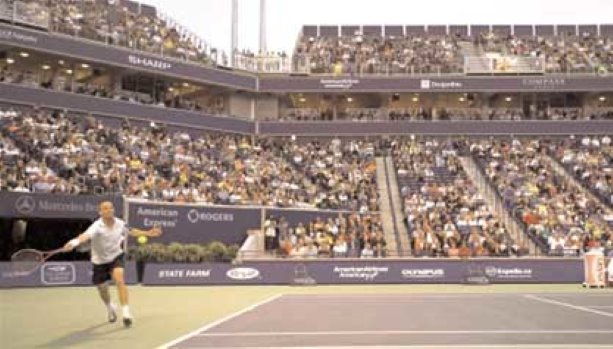
1/2
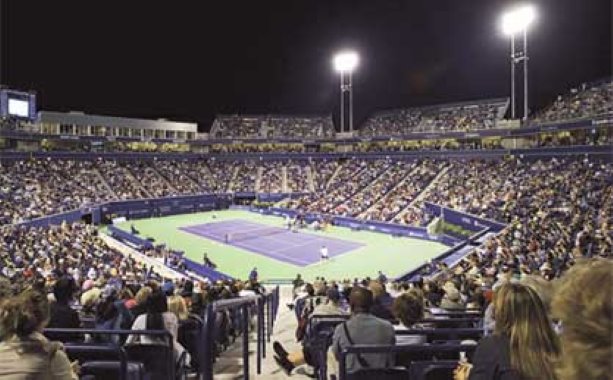


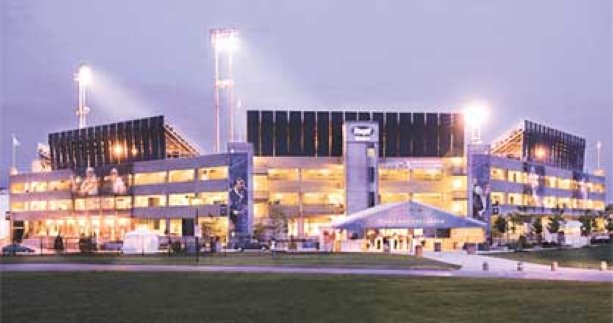

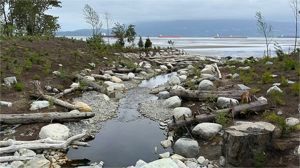



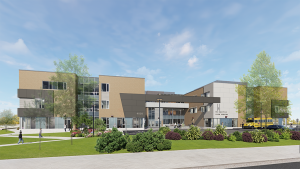


Recent Comments
comments for this post are closed