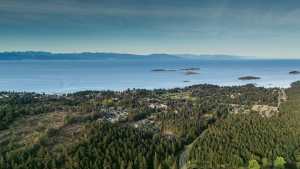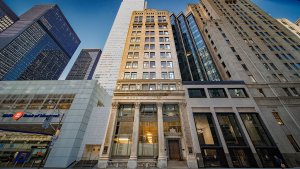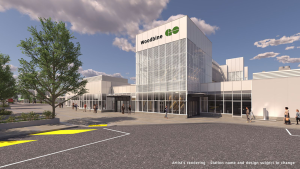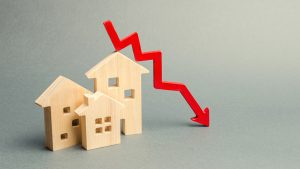A little green building that could pave the way for condominium living of the future is quietly taking shape on Queen Street East in Toronto.
Building green
DCN correspondent
A little green building that could pave the way for condominium living of the future is quietly taking shape on Queen Street East in Toronto.
The structure is nestled just east of Broadview Avenue amid an eclectic mix of bargain and discount stores, an establishment with a large sign proclaiming ‘the finest adult entertainment,’ and, directly across the street, a former Canadian Imperial Bank of Commerce building that is being renovated into a high-end fashion studio and showroom for designer Stephan Caras.
It’s an area of Toronto — between downtown and The Beach — that Greg Bonser believes will see a lot of growth.
Bonser, 27, an architectural technologist graduate of George Brown College, is president of Live Lightly Developments, which is renovating 743 Queen St. E. He is also the only employee of the company. But, depending on its success, he says he might hire staff soon.
First, he has to complete the transformation of 743. He took possession of the building in April 2004. Five days later, he was struck by a pickup truck while walking in a marked crosswalk. He was thrown against a pole and broke his hip.
As a result, a year later, he acknowledges that work is behind schedule. He is still waiting for permits, but expects them any day. “I have contractors lined up. I have labourers ready to do things. I’m feeling pretty confident.”
Bonser hopes to have the condos ready for occupation by late summer. He plans to take over the commercial space on the ground floor for his office, which he currently runs out of his home. He has allotted himself two units. If he finds he doesn’t need the added space, he will rent the second unit.
The finished space will be three storeys and contain up to five live/work units, plus his office for a total of 5,235 square feet. Standing at the end of the building’s gutted main floor, that still displays remnants of a stately design from a bygone era in its ceiling, he pulls back the plastic sheet that led to the muddy ground outdoors and points to where he plans to extend it back 70 feet.
The building has traces of a sign out front saying: Regal Hand Laundry. That was its fictional name when the street was taken over as a set for director Ron Howard’s movie Cinderella Man. In real-life, it has served as a burger joint and lawyer’s office. Now, it is a litmus for green building.
Bonser says the increased capital costs to build green are not significant. He estimates it is about $10 more a square foot. “The real benefit,” he says, “is in operating costs.”
While the units will be connected to the power grid, Bonser will use innovative approaches to minimize the load during peak hours. The building will have one or two solar photovoltaic panels to provide electricity and hot water.
After a year or two, he may add more PV panels, depending on the cost benefits.
The building will have back-up batteries, although Bonser was uncertain what period of time they could sustain the units in a blackout.
He is also installing a ground source heat pump. That is a significant portion of the higher cost. Five holes for the loops were drilled, each 200 feet below ground.
He said the system is more typical in large commercial and industrial buildings, but isn’t practical for a single house yet because of the capital costs.
However, “for a building of this size, there is quite a significant benefit to it. I think that the reason that it doesn’t happen is because there just isn’t a lot of understanding about it in the industry.”
Another green element is vegetation on the flat roof.










Recent Comments
comments for this post are closed