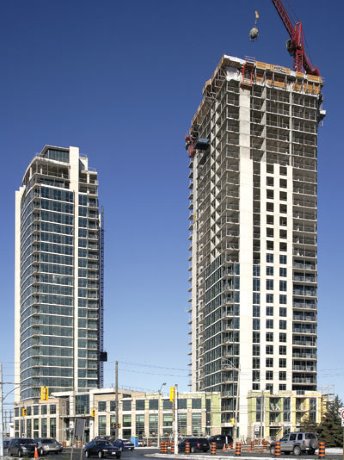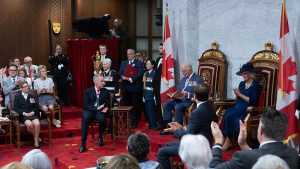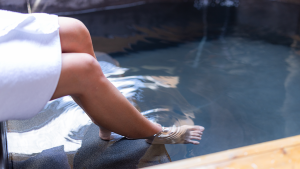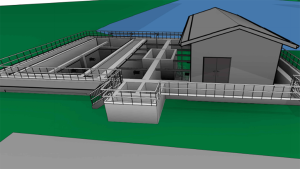Exterior work moves upwards at One Sherway Condominiums phase one in Etobicoke, Ont. Owners Menkes Developments Ltd. and Great Gulf Homes began the two-tower project in February 2006. One tower is 26-storeys with 276 units and completion is scheduled for spring 2008. The other tower is 32-storeys with 318 units and completion is scheduled for fall 2008.
The project was designed by Page & Steele Inc. Consultants are: Stephenson Engineering Ltd. (structural); A & G Engineering (mechanical/electrical); Mike Niven Interior Design; and NAK Design Group (landscape). Subtrades include: Coreydale Contracting Co. (excavation); Dolente Concrete & Drain Co. (under slab drainage); Rumble Foundations (Ontario) Ltd.; Premform Ltd. (formwork); Salit Steel Ltd. (rebar supply); Res Precast; Paragon (drywall-tower one); Torino Drywall (tower two); Innocon Inc. (concrete supply); Primo Mechanical Inc. (plumbing); Bellwood Sheet Metal Ltd.; Jay Electric Ltd.; Toro Aluminum (windows); Viana Roofing and Sheet Metal (roofing); and ThyssenKrupp Elevator Ltd.











Recent Comments
comments for this post are closed