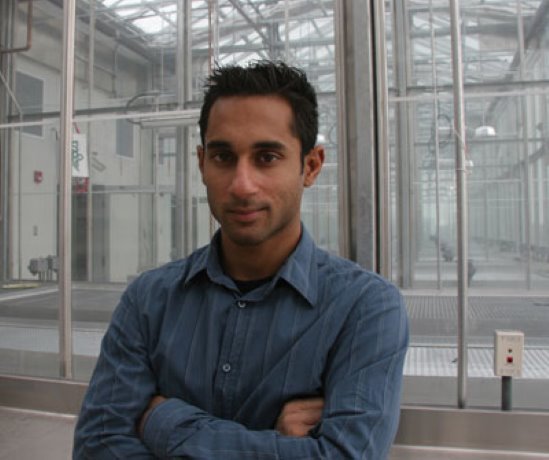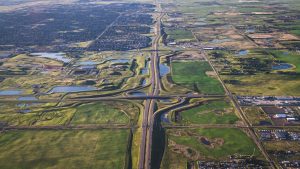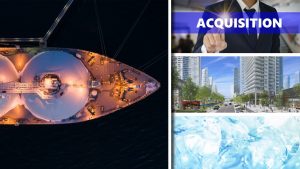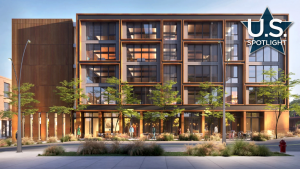A new interdisciplinary research facility — he Biotron Institute for Climate Change Research mdash; may well reflect some emerging institutional construction trends, say some of those involved in the project. The project is now in its final phases of construction at the University of Western Ontario.
Institutional Building
A new interdisciplinary research facility now in its final phases of construction at the University of Western Ontario may well reflect some emerging institutional construction trends, say some of those involved in the project.
The Biotron Institute for Climate Change Research will provide researchers with the opportunity to quantify and ..cpredict how ecosystems and their components respond to climate change. The facility is the brainchild of UWO scientist Dr. Norman Huner and is a joint venture of UWO, the University of Guelph and Agriculture and Agri-Food Canada. Construction on the $28 million facility began in 2005 and wraps up this year.
For those involved in its construction, the facility posed some unique challenges because of the number and form of special containment laboratories.
These include six “biomes” located on the centre’s top floor. The biomes are highly specialized greenhouses that can maintain temperatures along with a host of other climate conditions significantly different from external ones as well as from each other. On other floors the facility also provides labs with top-level biosecurity ratings including a specialized chamber in its basement used for earth sciences.
Another feature of the facility is its sophisticated use of information technology systems that will enable researchers in other countries to be able to conduct research there without leaving their own offices.
The combination of hi-tech research equipment, cutting edge computer technology and bio-secure labs is what leads Tom Tillmann, the project’s lead architect from London-based Tillmann Ruth and Mocellin, to liken the construction of the facility to “building a machine more than a building.”
For most of those involved, however, it’s the biomes perched on the building’s top floor that set the facility apart from others in construction terms.
Tillmann points out that their presence required that the building be set at true north and constructed in such a way that they wouldn’t be overshadowed by the many other buildings in that area of the university’s campus. Each also required its own mechanical system. That meant having to build in “quite a few redundancies,” he says. “More so than a typical research facility.”
When it came to the construction of these structures, Quebec-based Agritechnove Inc., an engineering firm that specializes in the construction of research greenhouses, was one of those closely involved. Boston-based Perkins Will, which designed the U.S. Centres for Disease Control’s lead facility in Atlanta, was also brought in to consult on lab planning.
Richard Denis, Agritechnove’s lead on the project, says creating contained environments typically comes with challenges such as “integrity of the structure, the airflows, the negative pressure, all of that.”
But in the Biotron’s case, the goal to simulate weather events such as heavy rainstorms — “that was unusual” and added an additional layer of complexity to the project, he says. Having to create individualized mechanical services for each biome so that different climatic conditions could be simulated was another interesting twist, he says.
But in many respects, the project is straightforward: the materials used for the biomes’ shells are regular aluminum, steel and glass, he says by way of example.
So do those involved see any extension of the technology, techniques or principles used in this facility to more mainstream construction?
While Denis does say the computer technology used to control the climate systems in labs such as the biomes may eventually be partnered with sustainable construction techniques such as green walls (interior walls which support climate-regulating plants), he doubts there are many other applications.
Nevertheless, he also points out there is a growing demand in North America for climate-controlled environments to house plant experiments.
“We see controlled environment evolving slowly — it’s been like that for the last, I’d say, five, six, seven years,” he says.
Typically the demand can be found in educational or government sectors, especially those with a focus on agriculture, he says, noting his company is building a biosecurity level three facility for the University of Florida and two more for the U.S. Department of Agriculture.











Recent Comments
comments for this post are closed