Toronto’s ZAS Architects and its affiliate office in Dubai are designing a $1.2 billion CDN project on a prominent site on the Dubai waterfront.
Toronto’s ZAS Architects and its affiliate office in Dubai are designing a $1.2 billion (Cdn) project on a prominent site on the Dubai waterfront.
The project, to be built by a leading local developer, boasts 7.2 million square feet of residential and retail space. A total of five residential towers will be built, ranging in height from 45 to 60 storeys.
The development is being designed to achieve a minimum rating of LEED Silver from the U.S. Green Building Council.
“Our design will create a waterfront destination that is dynamic, sustainable and distinctive,” said Marek Zawadzki, senior design partner at ZAS, whose firm won the assignment after placing first in an international design competition.
To be constructed on a partially man-made peninsula with beach on one side and a marina on the other, the project includes a four-level podium housing retail and commercial space and parking for 6,000 cars, capped with a landscaped roof park.
This elevated terrain is punctuated with bridges, canopies and ribbons of parkland.
The towers themselves will be located above the podium. Column-free floor plates are a key feature. A structural steel “exoskeleton” is an integral part of the design. A concrete central core and concrete “outrigger” beams provide the necessary lateral stability.
“Commercial buildings have commonly used column-free designs,” Zawadzki said, noting that ZAS may be one of the first firms to transfer this technology to a large-scale residential application.
Being undertaken jointly by ZAS Architects in Toronto and ZAS International in Dubai, the project is currently in the design development phase. Developer is Nakheel, which has been responsible for other coastal projects in Dubai.
The team also includes Canadian structural engineering consultants NCK Engineering/Trow Associates and mechanical-electrical engineering consultants Jain & Associates Ltd.
Landscape architect is Boston’s Stoss Landscape & Urbanism.
Zawadzki said ZAS is looking at several options for achieving LEED certification, at either the Silver or Gold level. The UAE is in the process of setting up a green building council.
“At the moment, we’re not 100 per cent sure which level we will be able to achieve,” he said.
Energy-efficient design is one part of the equation, Zawadzki said. Renewable energy sources could be incorporated. Efficient use of water is also a priority, given the desert environment.
ZAS also designed the 53-storey Duja Tower in Dubai. Construction is to start next month on the $200 million project.


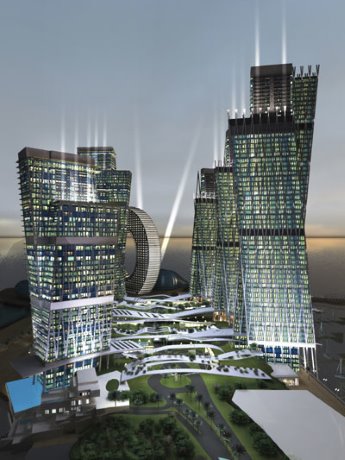
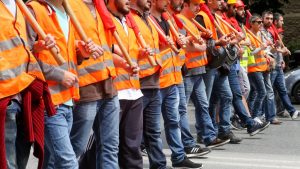

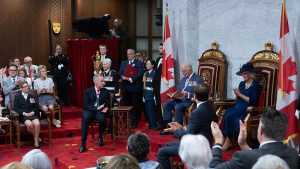


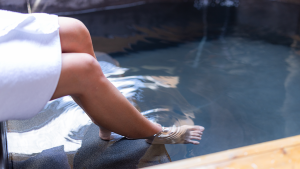
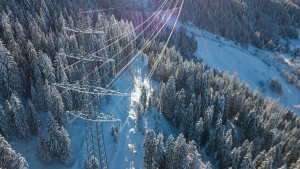
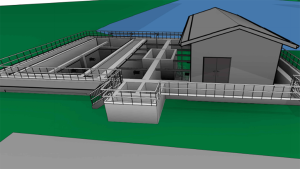
Recent Comments
comments for this post are closed