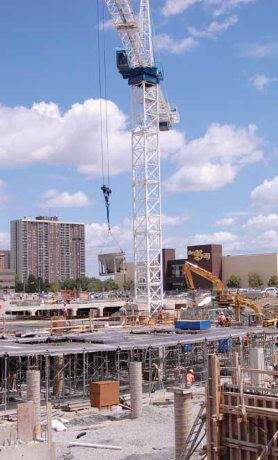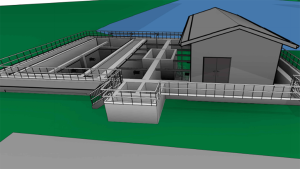Not only will a three-year multi-million expansion to the Bramalea City Centre provide a distinctive new face to the 35-year-old shopping mall, it will also complement the City of Brampton’s long-term revitalization of Queen Street (formerly Highway 7).
Projects
Working around existing buildings, remains of previous expansions
Not only will a three-year multi-million expansion to the Bramalea City Centre provide a distinctive new face to the 35-year-old shopping mall, it will also complement the City of Brampton’s long-term revitalization of Queen Street (formerly Highway 7).
A grand entrance architectural centerpiece to be erected at the mall’s northwest corner at the intersection of Dixie Road and Queen Street was one of the City of Brampton’s numerous planning requirements.
“The mayor (Susan Fennell) really pushed for it,” says Richard Bourne, project manager with Morguard Investments Limited, the mall owner.
But the erection of the as-yet-unnamed centerpiece will actually be one of the most straightforward components of the project, he says.
Designed by Markham-based Petroff Partnership Architects, the expansion will add 325,000 feet of new space. Markham-based Vanbots Corporation is the construction manager overseeing the project, which started in summer of 2007 and scheduled for completion by Spring 2010.
While on schedule and budget, the project has been comprised of complex challenges that were both anticipated and unforeseen because of limited working drawings from the original construction and previous expansions by the mall’s former owners, says Bourne.
“There have been quite a few surprises. We’ve found old foundations, a loading dock buried under a loading dock, old hydro ducts and even a road.”
Layered on top of that are the complications of constructing new space around existing units, he points out.
As this is a functional shopping centre, a carefully planned sequence of construction activities had to be carried out to minimize inconvenience to tenants and shoppers, says Bourne.
The first priority was to relocate an existing grocery store from the north central part of the mall to a new freestanding building in the northeast corner. One of the municipal requirements was that the store, which just opened in January, have high-end cladding because it is close to the Region of Peel Administration Building, he says.
Relocating the store was crucial to free up space for the construction of a 550-spot 244,000-square underground parking garage, a new chiller plant, plus the demolition of 75,000 square feet of existing space to make way for 75 new stores.
A new three-level parking garage and six pad buildings will also be built in the northwest quadrant near the grand entrance. Some of those buildings are now under construction by general contractors under separate contracts with Morguard. (Vanbots is still responsible for the site.)
“We’re using a 50-foot-high rail tower crane to keep things moving,” says Vanbots senior project manager Greg Beamish, in describing the intensive and side-by-side activity of the garage construction and the demolition work.
The garage will be finished by November, as will the demolition work. The demolition has had to be conducted in a carefully co-ordinated sequence around a still-functional Bank of Montreal. It will be relocate to one of the six pad buildings, says Beamish.
Constructing those buildings on a parking lot presented its own unique set of challenges because the area is on a flood plain and numerous Toronto Region Conservation Authority regulations had to be met, says Morguard Investments’ Richard Bourne.
“We had to build bio-swales around the perimeter of the site and construct a 240-cubic metre cistern.”
Over the years fill had been placed on top of fill and as a result the site also had very poor soil conditions. “It (the fill) was okay for a parking lot, but not for buildings.”
The solution was to pour lean mix concrete, usually two feet wide and varying from three- to six-feet deep, under the footings and placing engineered fill within the buildings, says Bourne.
Catalyst for the expansion is Brampton’s phenomenal growth rate during the past five years and a lack of space within the existing mall, says Sham Jamal, Morguard’s vice president of retail asset management.











Recent Comments
comments for this post are closed