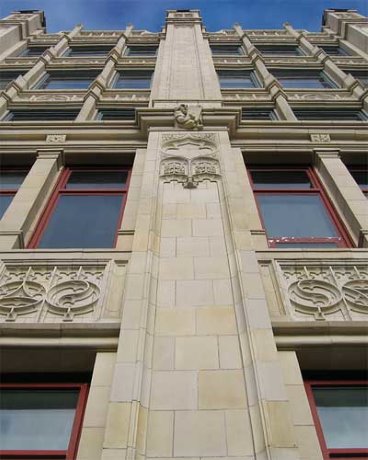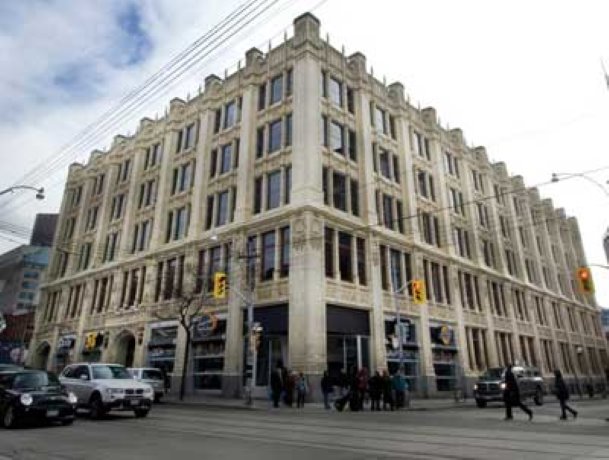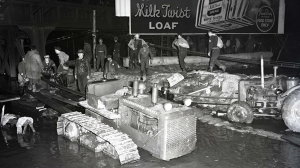Restoration of a Queen Street West building that gained fame in recent years as the home of a hip television station and the adaptive re-use of historic buildings at King Parliament Square garnered top kudos in the 2008 Heritage Toronto awards.
Restoration of a Queen Street West building that gained fame in recent years as the home of a hip television station and the adaptive re-use of historic buildings at King Parliament Square garnered top kudos in the 2008 Heritage Toronto awards.
The two projects were recipients of awards of excellence in the William Greer architectural conservation and craftsmanship category, which honours projects that include restoration or preservation and reuse of buildings or structures.
As part of its deliberations, the jury considered how well the project meets contemporary needs while maintaining the integrity of the original design vision.
Built in 1913 to house a religious publishing firm, the Wesley Building at 299 Queen West currently is home to Citytv. The building’s rare terracotta cladding underwent an intensive six-year and five-phased restoration to repair the deterioration of the most public façades.
The work included repairing cracks, replacing some terracotta units with new precast units and installation of new structural steel. The challenge was to blend the new, restored and repaired terracotta to achieve a unified composition.
The Heritage Toronto awards jury was impressed with the large-scale restoration and the attention to detail. Masonry work was carefully analyzed and documented before beginning. Highly skilled craftsmen were used.
“The jury felt the conservation work in preserving this historically important and uncommon building material in Toronto has contributed significantly to the urban streetscape of Queen Street,” Heritage Toronto said.
The project was undertaken by a team that included E.R.A. Architects Inc. and Clifford Restoration Ltd.
The King Parliament Square development at 340 King Street East incorporates buildings constructed in 1897 and 1911. The goal of the adaptive reuse project was to retain as much of the buildings’ historical character as possible while creating an updated commercial facility.
The two buildings were integrated through insertion of a new lobby that enclosed the original carriageway between the two structures and preserved the original exterior brick walls and tile path.
The two-level cornice on the top of the building was restored. Interior work included preservation of the original maple flooring, two barrel-vaulted munitions storage rooms and original sliding metal doors.
The awards jury applauded the preservation of these two cornerstone buildings in the city’s Corktown neighbourhood. Exterior elevations were, for the most part, left as found, with the exception of the restoration of the cornice.
The enclosure of the carriageway between the two linked buildings was “sympathetically” executed. The original bridge link between the two buildings was restored.
“The overall project was considered to be an excellent adaptation of an older industrial and commercial building to a contemporary use,” Heritage Toronto said.
The project team included PDA Architects, Halcrow Yolles, Zakss Construction and Colonial Restoration.
An award of merit was presented for a memorial on Queen’s Park Crescent West built in 1870 to commemorate those who lost their lives in the Fenian raids four years earlier. Built in sandstone and decorated with while marble statues, the monument had deteriorated over the years and suffered the loss of stone carving detail and ornamentation.
Conservation work consisted primarily of stabilization of the rubble masonry core and rebuilding and cleaning of the monument’s top half.
The jury was impressed with the approach that was taken to preservation and stabilization of the structure and decorative elements.
The project team included Spencer R. Higgins Architect Inc., conservator Trevor Gillingwater, Colonial Building Restoration and Heather & Little Ltd.
An honourable mention went to the Regal Road Public School portico conservation project. Work involved restoration of the main entrance portico, which features a masonry pediment supported on solid stone turned columns of buff-coloured sandstone. After removing a century’s worth of grime, paint and ill-suited mortar patches, repairs were made to the sandstone and the entrance doors, transom and portico ceiling painted.
The team included E.R.A. Architects Inc. and Limen Group Ltd.

The Wesley project involved extensive restoration of the building’s terracotta façade.











Recent Comments
comments for this post are closed