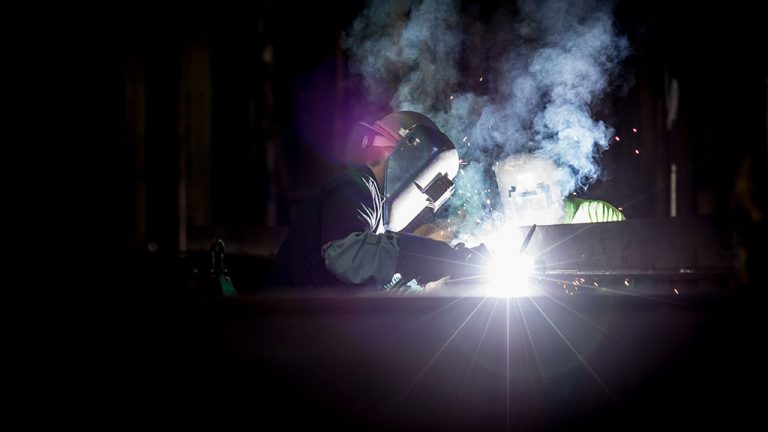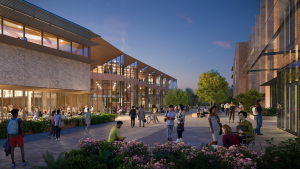Enermodal Engineering, Canada’s largest green building consulting firm, is aiming to create the country’s most energy-efficient office building with its new, three-storey, 22,000 sq. ft. headquarters in Kitchener, Ont.
Green Building
Enermodal Engineering, Canada’s largest green building consulting firm, is aiming to create the country’s most energy-efficient office building with its new, three-storey, 22,000 sq. ft. headquarters in Kitchener, Ont.
The developers are also striving for Canada’s sixth LEED Platinum designation, a first for construction managers Melloul-Blamey and wall and ceiling contractor, Kirlen Construction Inc.
The building’s narrow 40 ft. by 200 ft. footprint, a ballasted rooftop solar panel system comprised of 20 panels generating 5.4 kW, vacancy and daylighting sensors, and high-efficiency heating and cooling systems will aid in its projected 75kWh of energy used per square foot of floor area. The building will use about 10 percent of the energy consumed by the average Canadian office building, and purchase its energy from green power sources.
Building materials were chosen for post-industrial and post-consumer recycled content — the project will use 65,000 square feet of gypsum board with a back covering of 100 percent recycled paper, ceiling tiles with 2 and 69 per cent post-consumer / pre-consumer recycled content, respectively, trim made of an aluminum alloy comprised of 50 to 70 percent recycled material, and on the exterior, FSC wood siding, Cor-Ten, and reclaimed stone.
Stephen Harris, estimator and project manager for Kirlen Construction Inc., says that while the framing, drywall, and ceiling installation isn’t particularly unusual, striving for the LEED Platinum places more emphasis on planning and tracking than in conventional construction.
Kirlen submitted weight estimates of required materials and anticipated scrap prior to the project’s start, and will track and document all products brought to site as well as unused product and waste.
Type and distance of transportation between raw materials pickup, the manufacturing location, and the job site are taken into account, and everything is tracked meticulously.
To reduce onsite waste and labour, Kirlen had the steel studs pre-cut, but floor and ceiling slab variations meant the company has to order full lifts of drywall, cut them onsite, and use the scrap where they can. Waste separation and recycling is strict.
“It’s not like a typical job where you just show up, do your job,” says Harris. “Just one disposable coffee cup in the wrong waste bin can contaminate the whole load and cost points against the LEED certification for the building.”
When it comes to bidding, errors in submitting the required documentation can add time and cost to a project with high LEED certification, and unless a contractor knows what to expect, those mistakes aren’t hard to make. Kirlen did in-house training and research to make sure the associated costs were included during the bidding process. Enermodal monitors and inspects each stage of building, and provides construction managers Melloul-Blamey with a weekly scorecard measuring the progress in achieving the LEED designation.
One challenge for the construction manager was incorporating stringent installation and monitoring requirements for the building envelope. An ICF exterior wall system will help meet the strict building envelope requirements with two-and-a-half inches of insulating membrane on either side of the concrete centre. A sub-fastening system allows direct attachment of drywall, which saves on materials by eliminating the need for furring. Triple-glazed windows with non-conducive fibreglass frames provide a high R-value.
Large operable windows were needed to minimize energy consumption, which meant smaller divisions between them.
Placing them inside the ICF posed a challenge when it came to pouring concrete into the sides and tops of the window openings without the weight compromising the supports. Rather than pour floor to floor, crews had to pour the bottom of the window, wait for the concrete to cure, then form up the sides and tops and pour from there to the bottom of the next floor.
Melloul-Blamey’s vice-president Jeff Shantz says the company has assisted with costing and implementing the project’s special requirements from the beginning, ultimately giving the owner more control of costs and a better understanding of systems integration over the long term.
“Unlike a lot of public tender jobs, in which the [construction manager] is brought in to look at cost-saving measures once the project is big and over budget, in this project, ‘value engineering’ is being done right from start,” he says.
Total construction costs will be $5.5 million, or $238 / sq.ft.
The project is scheduled for an August 1 completion date, and Sept.1 occupancy.











Recent Comments
comments for this post are closed