Broccolini Construction Inc. is putting its experience in green building to good use on construction of the new head office for Export Development Canada in downtown Ottawa.
Projects
Broccolini Construction Inc. is putting its experience in green building to good use on construction of the new head office for Export Development Canada (EDC) in downtown Ottawa.
The $150 million project is the company’s fifth venture in either LEED or sustainable construction. LEED Gold is being targeted on the project, designed by architects Beique, Legault, Thuot.
“It has been a learning process,” says project manager Anthony Broccolini, whose firm constructed the green TELUS office tower in Ottawa. “We now have an in-depth understanding of what’s involved from both a design and construction perspective.”
The 18-storey, 520,000-square-foot EDC project will be the largest new office building constructed in the downtown core in the past 25 years.
It will be located at the corner of Slater and O’Connor streets.
A joint venture of Broccolini and the Canderel Group of Companies was selected by EDC to build the tower. EDC has entered into a long-term lease agreement with the two companies. Broccolini and Canderel will be co-owners of the building.
The joint venture was granted site plan approval by the city in early April.
The project team includes mechanical-electrical engineers Pageau Morel and structural engineers Halsall Associates Ltd.
Broccolini, whose firm has assumed the role of contractor on the project while Canderel is responsible for property management, said measures to maximize energy efficiency are a key element of the design.
“That’s where the biggest impact is on the environment,” he said.
The project also incorporates an innovative structural design.
The conventionally reinforced, cast-in-place concrete structure features 15-foot, “cantilvering” floor slabs which create column-free perimeter offices. A 45-foot, cantilvering steel roof at the 20th floor covers a two-storey garden terrace.
“There were many structural challenges,” said Albert Celli, project principal at Halsall.
Broccolini said the project also has been designed to maximize penetration of natural daylight.
The exterior building envelope is composed of metal and glass curtainwall with full glazing.
“This is a very well designed building,” said Broccolini, whose firm was established in 1949 and is family-run. “I think it is going to add a lot to the skyline.”
A tower crane is expected to be on site in early August. The project is expected to be completed by the fall of 2011.


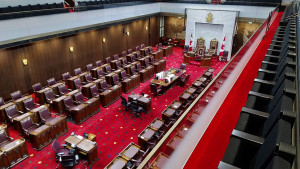
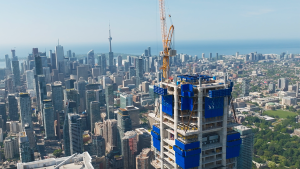
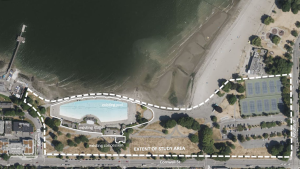


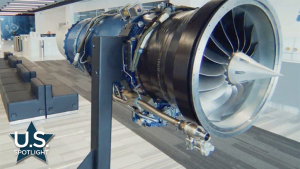
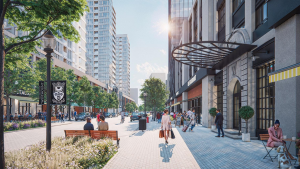
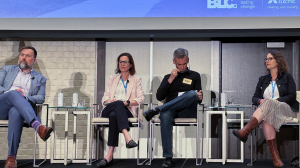
Recent Comments
comments for this post are closed