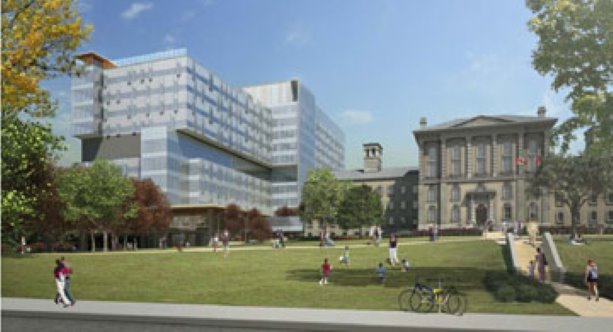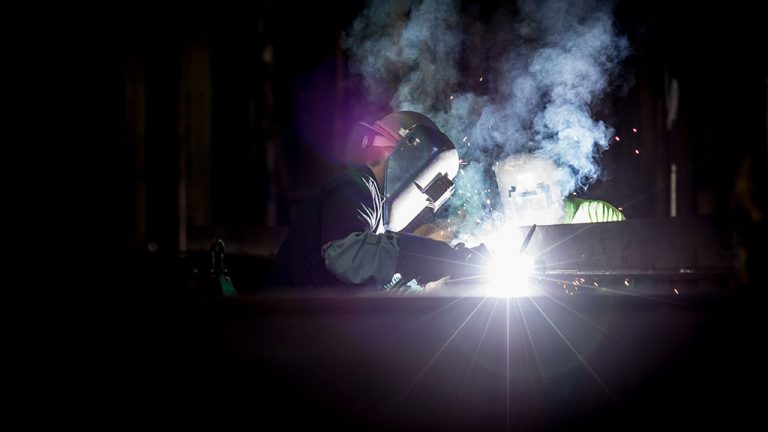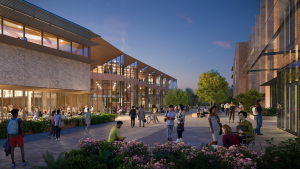In association with HDR Architects, Diamond + Schmitt has designed a revitalized medical campus comprised of the new 472-bed hospital and the Bridgepoint Collaboratory for Research and Innovation to be housed in the renovated Don Jail.
Toronto architect Gregory Colucci of Diamond + Schmitt is a staunch believer in the restorative power of good design. “It is as essential to our well being as food and rest,” says Colucci, whose firm is part of the team retained to design, build, finance and maintain the new Bridgepoint Hospital in Toronto’s Riverdale area.
In association with HDR Architects, Diamond + Schmitt has designed a revitalized medical campus comprised of the new 472-bed hospital and the Bridgepoint Collaboratory for Research and Innovation to be housed in the renovated Don Jail.
“For Bridgepoint Health, we have designed a hospital that will rehabilitate bodies, restore courage and lift spirits,” says Colucci.
Bridgepoint Health and Infrastructure Ontario have partnered with the Plenary Health team to develop the new hospital near Broadview Avenue and Gerrard Street East. The Plenary Health team includes PCL Constructors Canada Inc.
The 10-storey, 680,000-square-foot hospital has been designed specifically for patients suffering from complex chronic diseases and disabilities. It will replace a congested and aging facility.
It will create more living space for patients, double the existing therapy space and patient lounges, provide increased ambulatory space for outpatient/community programming, and include modern therapy areas on each floor. Walkways will be integrated with Riverdale Park.
The historic Don Jail, an architectural landmark in the city, will be incorporated into the design. The exterior will be preserved and linked to the new hospital by a modern glass bridge.
On the interior, the rotunda will be restored. The glass floor which was built over at some point in the jail’s history, will be uncovered. The skylight, which was tiled over, will be exposed allowing natural light to pour into the rotunda.
On the second level, walkways which run the circumference of the rotunda will be restored along with wrought-iron gargoyles and railings.
“We are particularly delighted to be breathing new life into the Don Jail,” said architect Jack Diamond. “We look forward to restoring the heritage building and transforming it into a national centre of excellence for research and teaching that will foster a better understanding and treatment of complex chronic disease.”
The new hospital has been designed in accordance with LEED standards. Green features include reduced consumption of energy and potable water compared to standard hospital designs, use of storm water runoff from the roof for landscape irrigation, and maximum use of natural light.
At least 75 per cent of construction waste will be diverted from landfill sites by recycling or salvaging of construction materials.
At the peak of construction, an estimated 90 subcontractors and approximately 600 workers will be on site. The new hospital and renovated Don Jail are scheduled to open in 2013. Groundbreaking was earlier this month.











Recent Comments
comments for this post are closed